
Building the Foundation
As a student of Unreal Engine over the past 9 months, I am pleased to present a series of images created specifically for these Rookie Awards, using scenes created during the course. From creating the model, materials, and lighting, to developing the storytelling, showcasing my skills and passion for this field.
Concept to Creation
Throughout my journey as a student of visualizing architecture with Unreal Engine, I have explored various types of scenes, both interior and exterior, to expand my knowledge and skills. Each scene has presented unique challenges that have allowed me to experiment with different lighting setups, material choices, and overall design aesthetics. By pushing my boundaries and trying new things, I have been able to create engaging visualizations that showcase my abilities as a designer and visualizer.
The project is a building located between two existing buildings, with a series of facade homes forming a set of disorderly frames, and interior dwellings that face a lush courtyard. The design aims to create a seamless transition between the interior and exterior spaces, blurring the boundaries between the two and creating a harmonious living environment.
I would like to detail the modeling work that went into the scene. Once the building was modeled, I started modeling the surroundings, adding more detail to the adjacent buildings and creating blocks around it to create a shadow effect and generate a more coherent atmosphere in the ensemble. Then, I started adding details to the scene, modeling the lattices covering the terraces, shutters, carpentry, and urban furniture. The facade and sidewalk textures have been specifically designed to achieve realistic light reflection. The road includes various details such as rough stones, paint, and different cracks and imperfections to give it more realism.
I'd like to talk about the lighting of my scene. I used a free HDRI from the internet with a sunset look to give my scene a pastel tone. I intensified the brightness and added a sun, slightly increasing the light source angle to cast more shadows, but in a very soft way. I wanted to create the feeling of a sun shining through the clouds, and to dissolve the light slightly so that the shadows wouldn't be too harsh. This created a soft and balanced scene with a gentle color palette.
The Colors as the Guiding Thread
The color palette chosen for the initial image of the facade will be the guiding thread throughout all the project's images, being a key element in creating a cohesive visual identity for the ensemble.
For this reason, I have carefully selected the colors that will be used in all the images I present. To illustrate my process, I have created a diagram in which I break down each of the most representative tones of the image, differentiating warmer and softer tones for rest areas, and cooler and more intense tones for work areas, all interlaced with forest green and earthy browns to represent the nature of the project.
In this way, the color palette becomes a visual guiding thread that unifies all the project's images and helps convey the design's essence.
Highlighting the Nuances
When looking at the facade from a distance, one can appreciate the set of rectangular shapes that form an ordered yet organic pattern. I wanted to showcase this interweaving of forms in more detail by zooming in with a longer focal length, to be able to appreciate all the nuances, and to highlight the play of shadows both in daylight and at night, while maintaining a harmonious proportion in the overall composition.
A Breath of Fresh Air
As you step into the courtyard, a sense of calm envelops you. The light filters through the lush vegetation, bouncing off the white, meandering walls and creating a warm and welcoming atmosphere. It feels as if you have entered a garden oasis, leaving behind the hustle and bustle of the city. The space is well-lit, with natural light spilling in from all angles, illuminating the nooks and crannies of the courtyard. It's a serene and peaceful haven in the middle of the urban landscape.

I would like to detail the modeling work that went into the courtyard. The main highlight of this area is the vegetation, which I sourced from Quixel Megascans. To ensure the scene's performance and rendering times weren't affected, I converted the vegetation to Nanite. This allowed me to create a complex biome of different species without compromising on quality.
Looking at the courtyard from above, we can truly appreciate its magnitude. The linear forms that shape the architecture all point towards the center, beckoning you to position yourself in the heart of the space and admire the vertical garden. This design strategy not only adds visual interest but also directs the viewer's attention towards the main feature. It's a perfect example of how thoughtful design can create a sense of directionality and invite the viewer to explore and appreciate the details.
Under the Moonlight
As you step into the courtyard at night, you're greeted by a warm and inviting atmosphere. The gentle glow of lights illuminates the greenery, casting a playful dance of shadows across the walls. It's as if the vegetation itself is alive, inviting you to stay and bask in its tranquil beauty.

The lighting setup I designed for the night scene of the courtyard consists of an HDRI of a clear night sky, creating the effect of the scarce nocturnal light gliding along the walls. Additionally, a subtle moonlight passes through the vertical garden, adding a range of bright reflections to the scene and creating a more mystical atmosphere. Finally, I added several windows illuminated with a warm orange light to create a cozy and inviting effect that highlights the vegetation.
It should be noted that all the lighting created for the exterior scenes has been rendered with Path tracing, so that the creation of shadows and light bounces is as faithful as possible to reality. From now on, all images of the interior of the house are rendered with Lumen, making the most of this recent lighting technology provided by Unreal Engine 5, which allows us to create completely dynamic and real-time lighting.
Entering the Interior
The interior spaces, despite their small size, have been carefully designed to convey a feeling of spaciousness and comfort. Bright pastel colors have been used to provide luminosity and create a cozy atmosphere. Natural elements such as wood and vegetation have also been incorporated to create a connection with the outside.
The lighting has been thoughtfully chosen to create a feeling of lightness and relaxation, generating an ambiance of well-being and tranquility in the space.

Contemporary Youth Room
Each room has been uniquely designed with attention to functionality and comfort. Colors, textures, and materials have been carefully selected to create a harmonious atmosphere throughout the living space. Lighting, both natural and artificial, has been thoughtfully arranged to enhance the beauty of the interior spaces and highlight the details of the decor.
For the interior renders, I used a 50mm focal length lens to better focus on the objects and reduce distortion in the shapes. Additionally, I set the aperture to f/1.2 to create a large depth of field, which helps to highlight the subject in each image and play with composition and form.

As part of my studies in architectural visualization, I've created my own material editor within Unreal Engine. Through custom node programming and real-time parameter modification, I've been able to achieve a unique level of control over my materials.
Being able to control parameters such as scale, position, base color, roughness, and different layers of imperfections to add micro-defects to textures and improve their realism.
Serenity Haven
The master bedroom is an oasis of tranquility, with soft textures that invite rest and relaxation. The vertical garden outside the window creates a connection to nature, providing a peaceful backdrop to the space. The color palette, consisting of muted tones and earthy hues, adds to the relaxing atmosphere. Attention to detail is evident in all aspects of the room, from carefully selected artworks to the lighting that creates a warm and inviting ambiance.
The first image is presented to us with a partially obscured view by the blurred frame of a door, seen from outside the room, creating a sense of privacy. In it, we can see a bedside table as the center of the action, with a light highlighting it and illuminating both sides of it. The image suggests a narrative without revealing too many details, leaving space for the viewer's imagination to fill in the gaps.

As much as possible, we push the boundaries of technology and creativity to convey our ideas in the most effective and impactful way possible. New tools and techniques are constantly being developed that we can leverage to bring our visions to life. The possibilities are endless and exciting to explore.
I hope you have enjoyed viewing the images as much as I have enjoyed creating them for this occasion.
Thank you very much for your time.







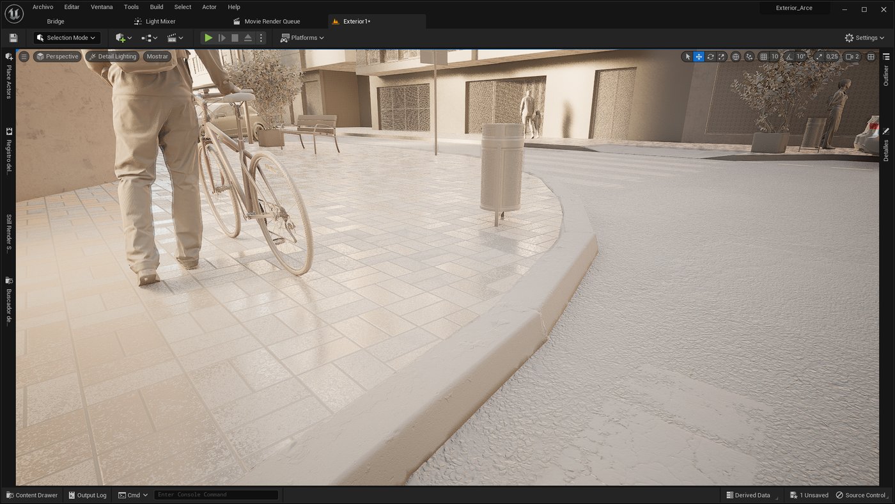






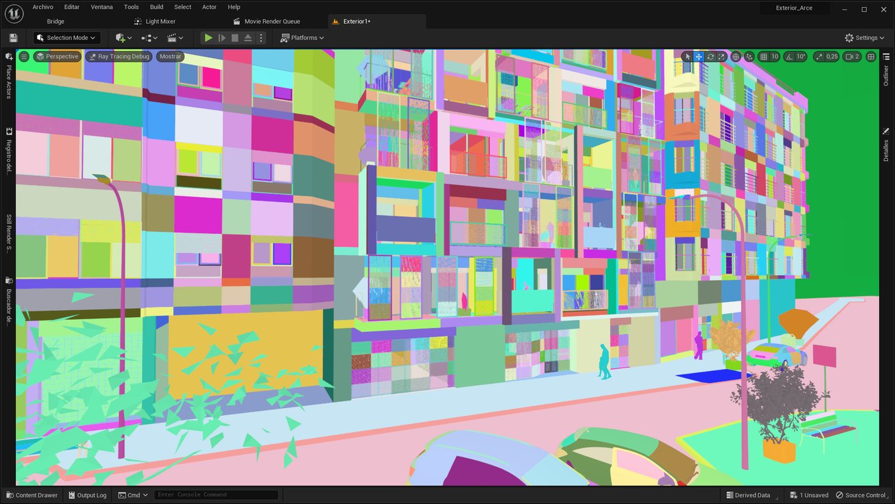
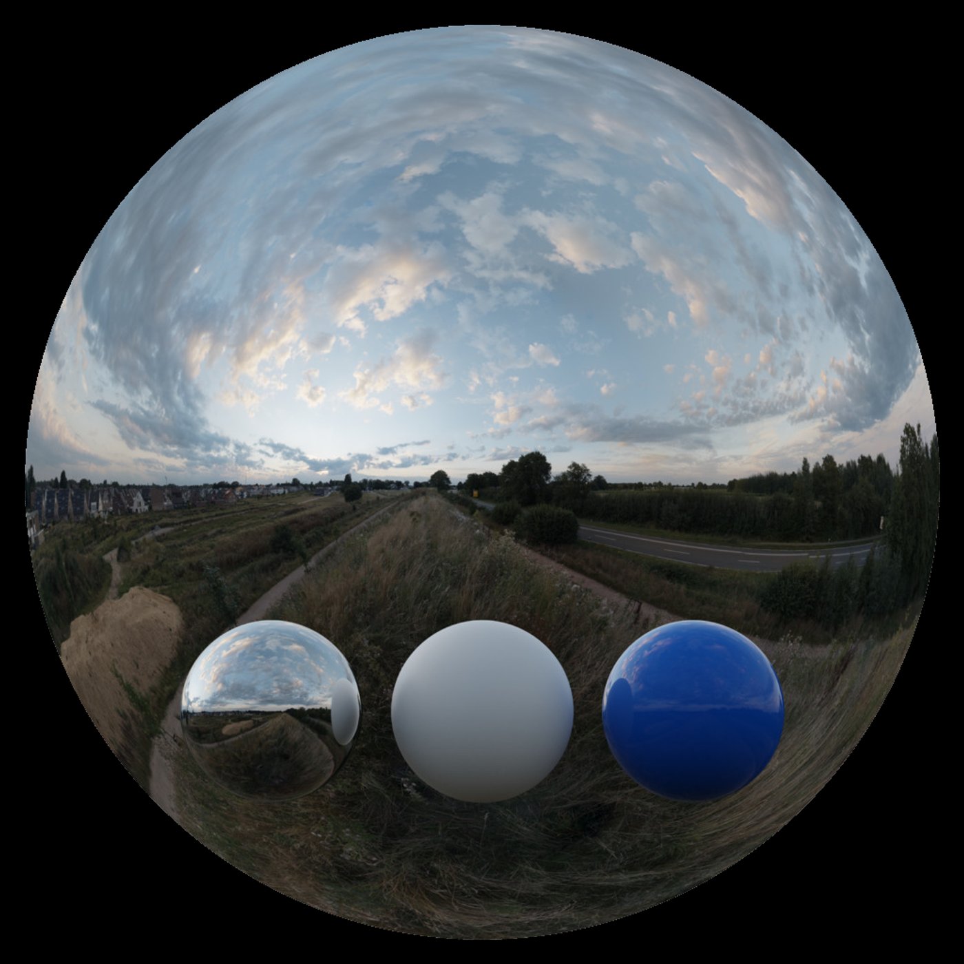








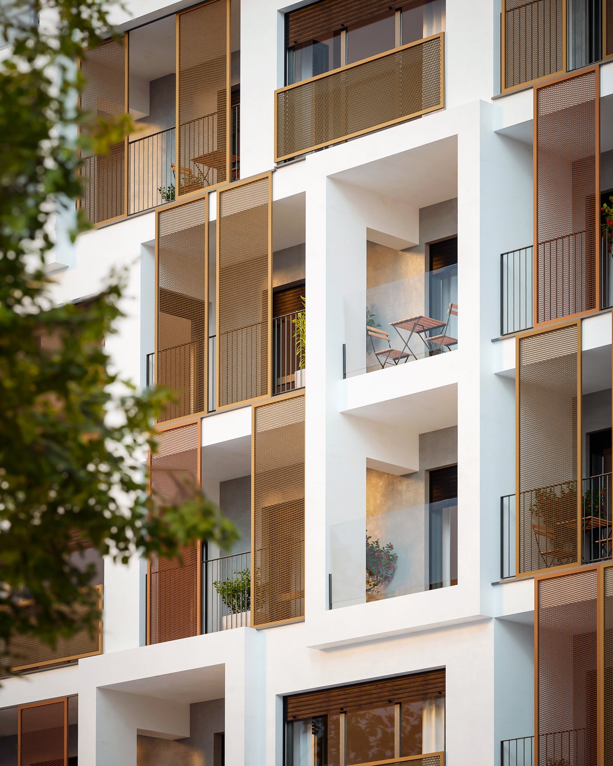











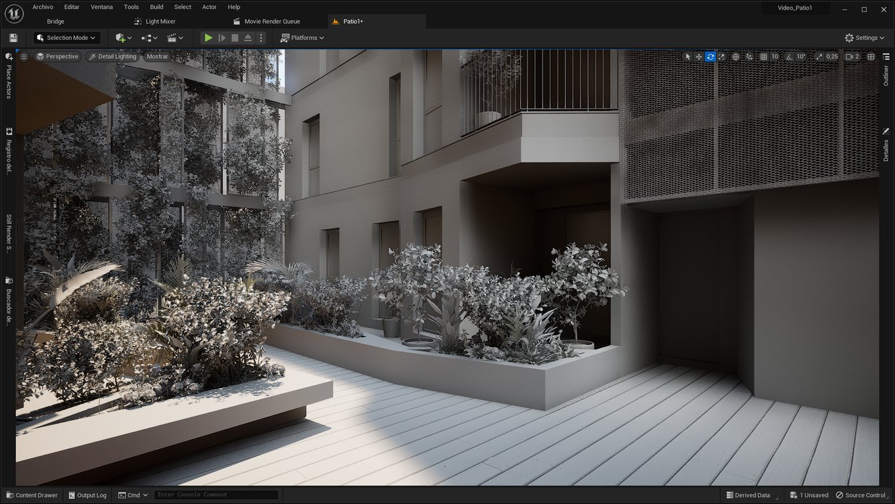
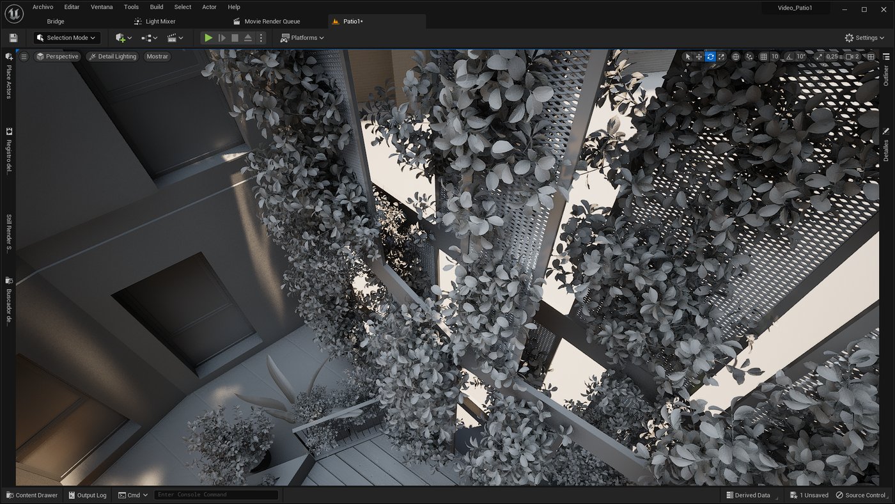


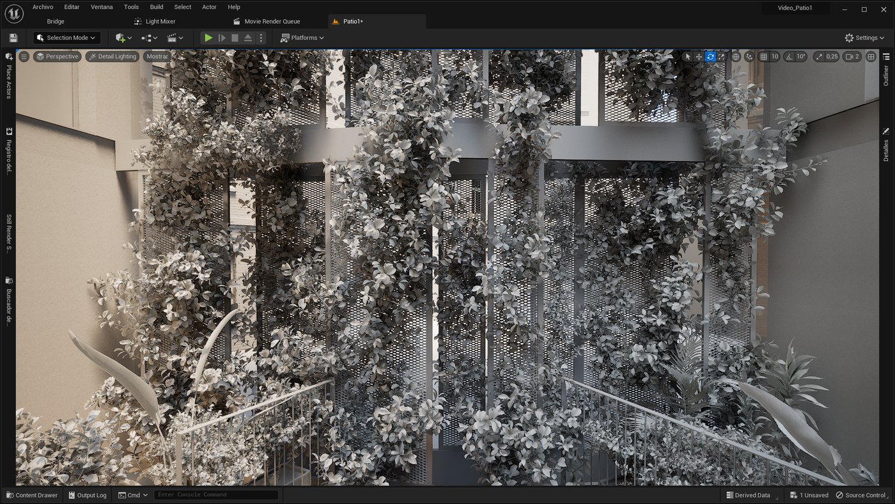
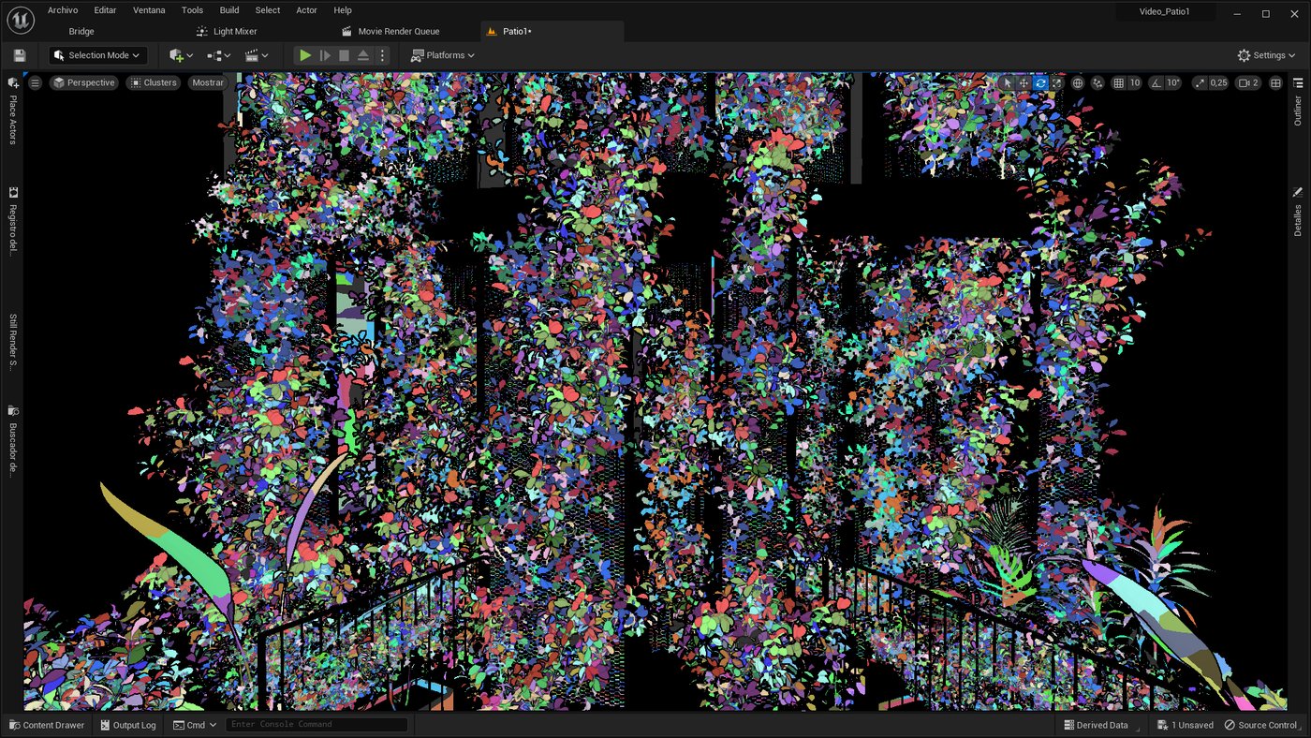


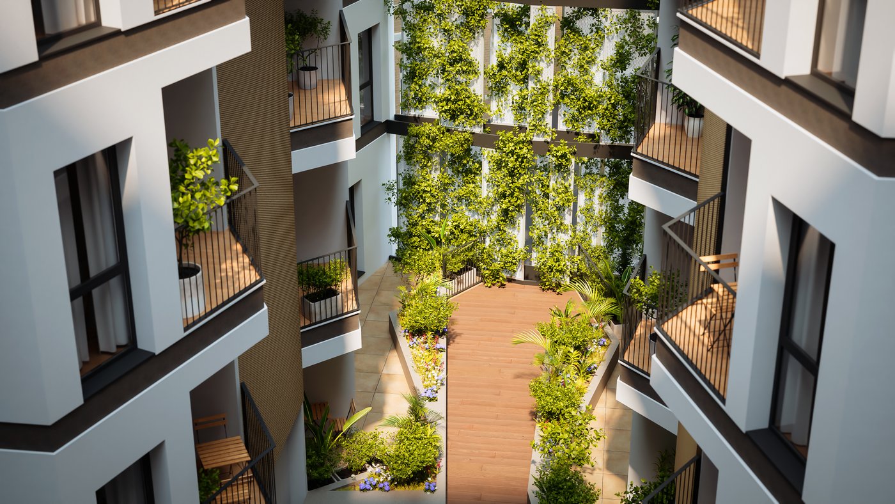

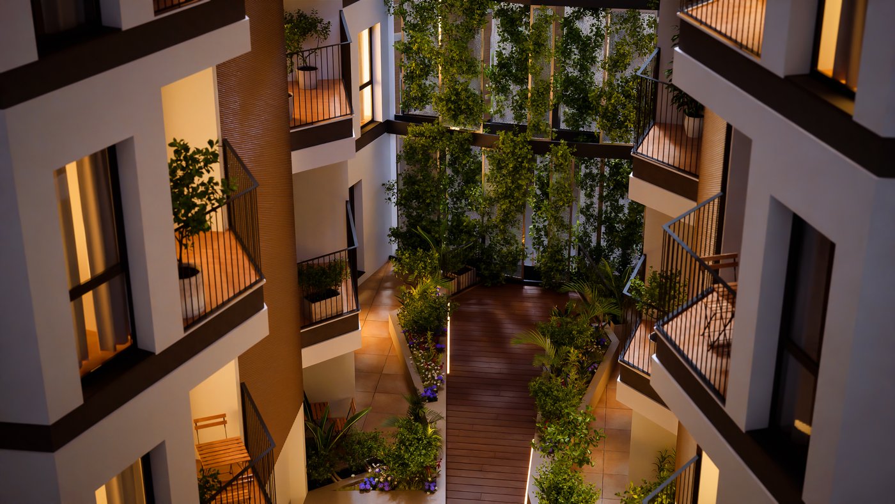


























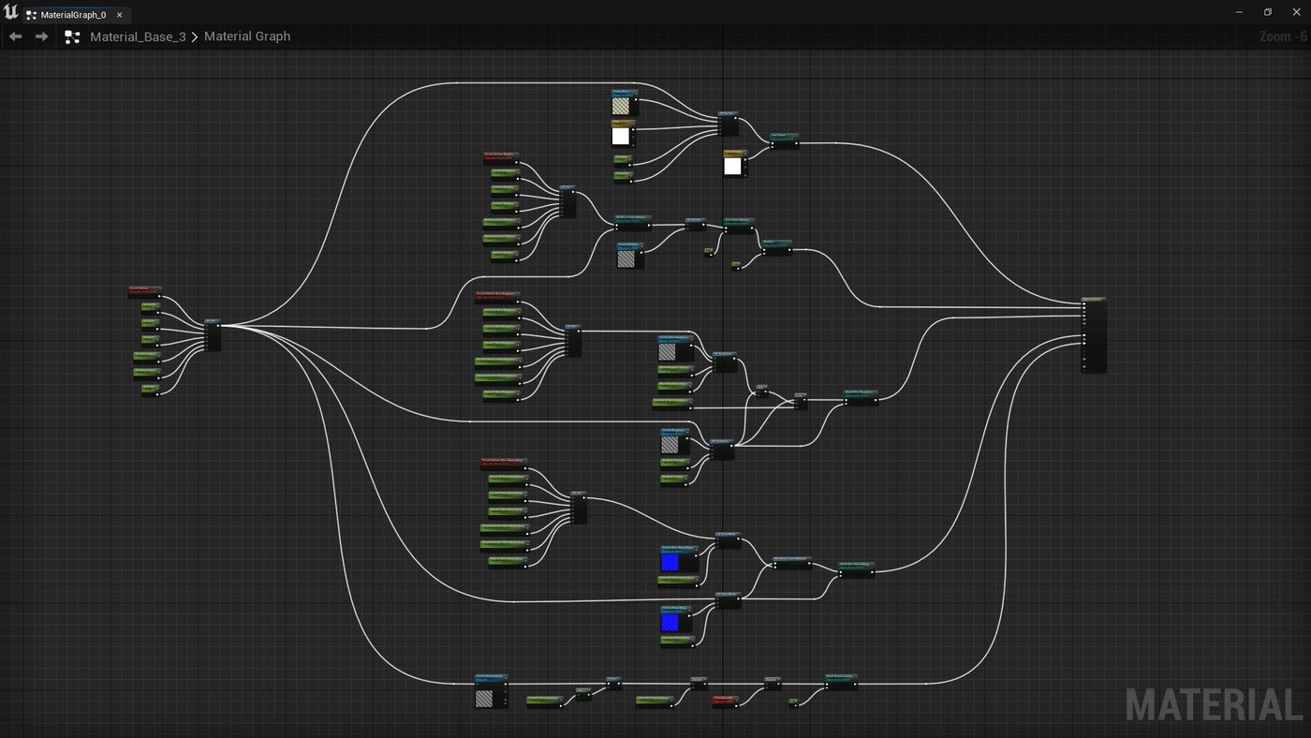

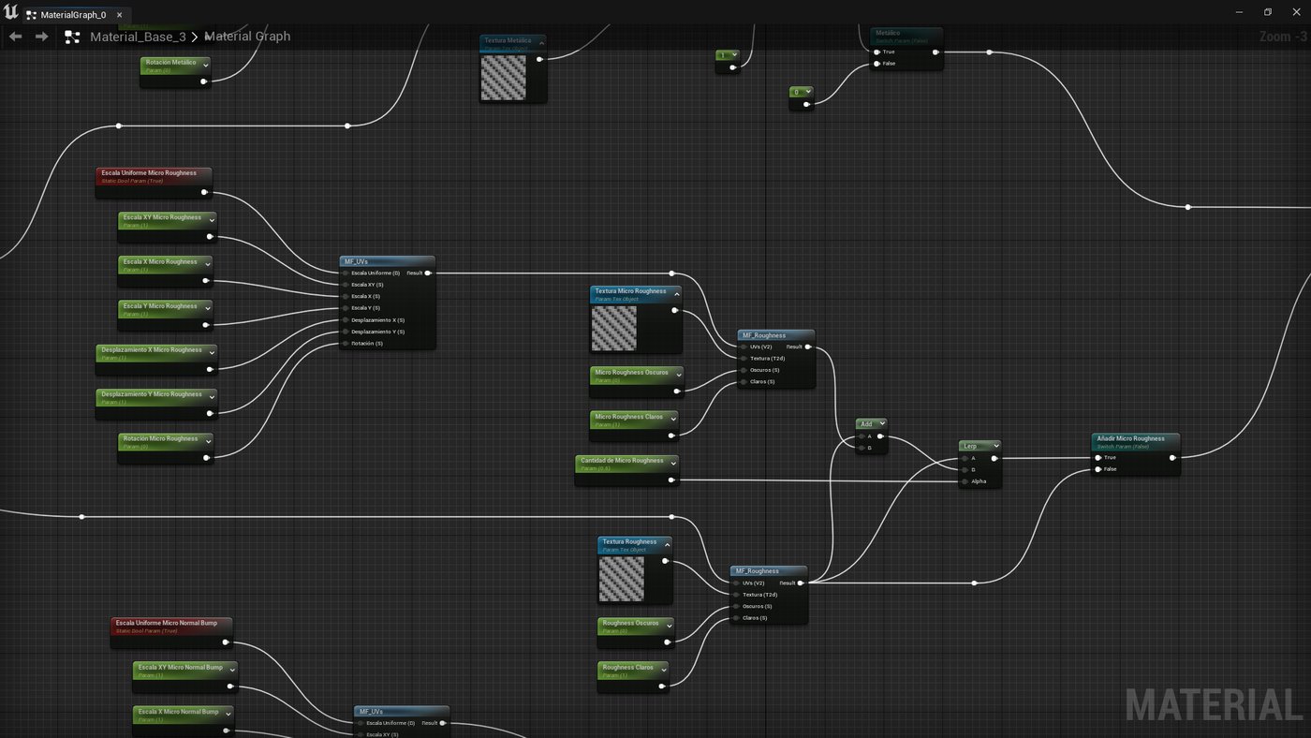
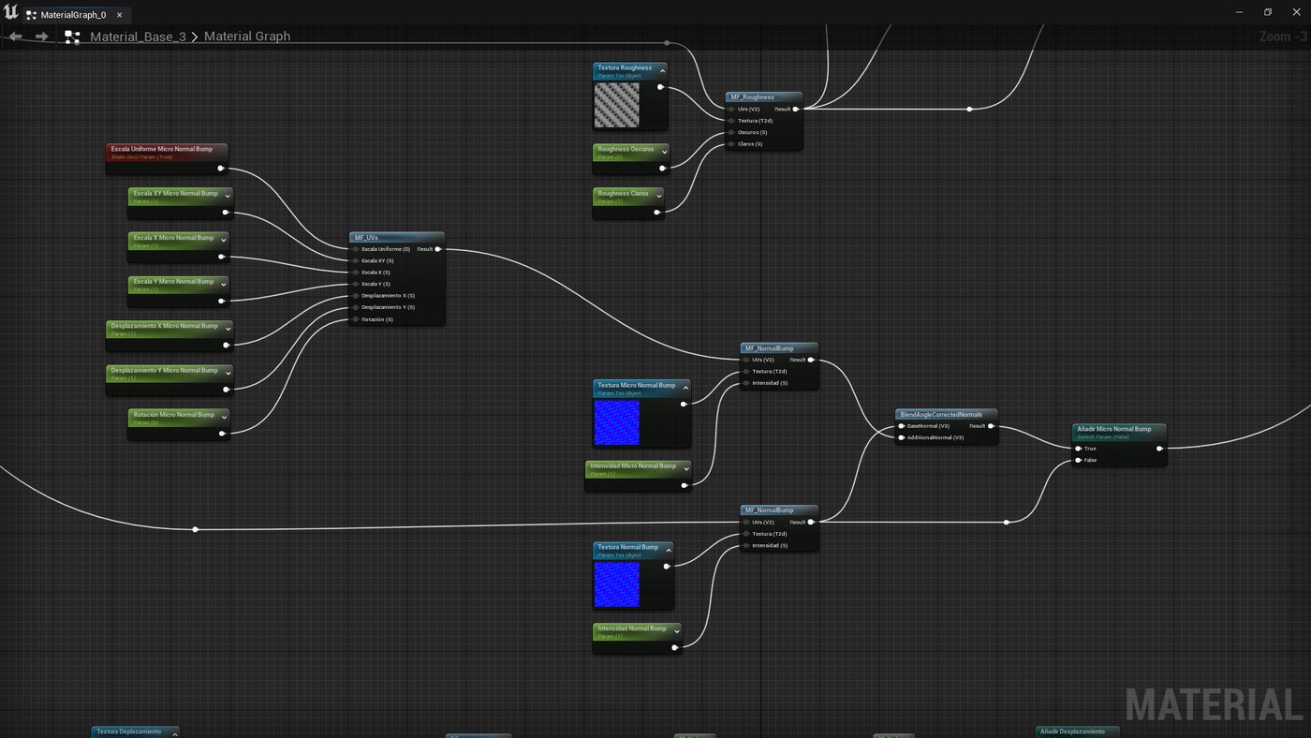
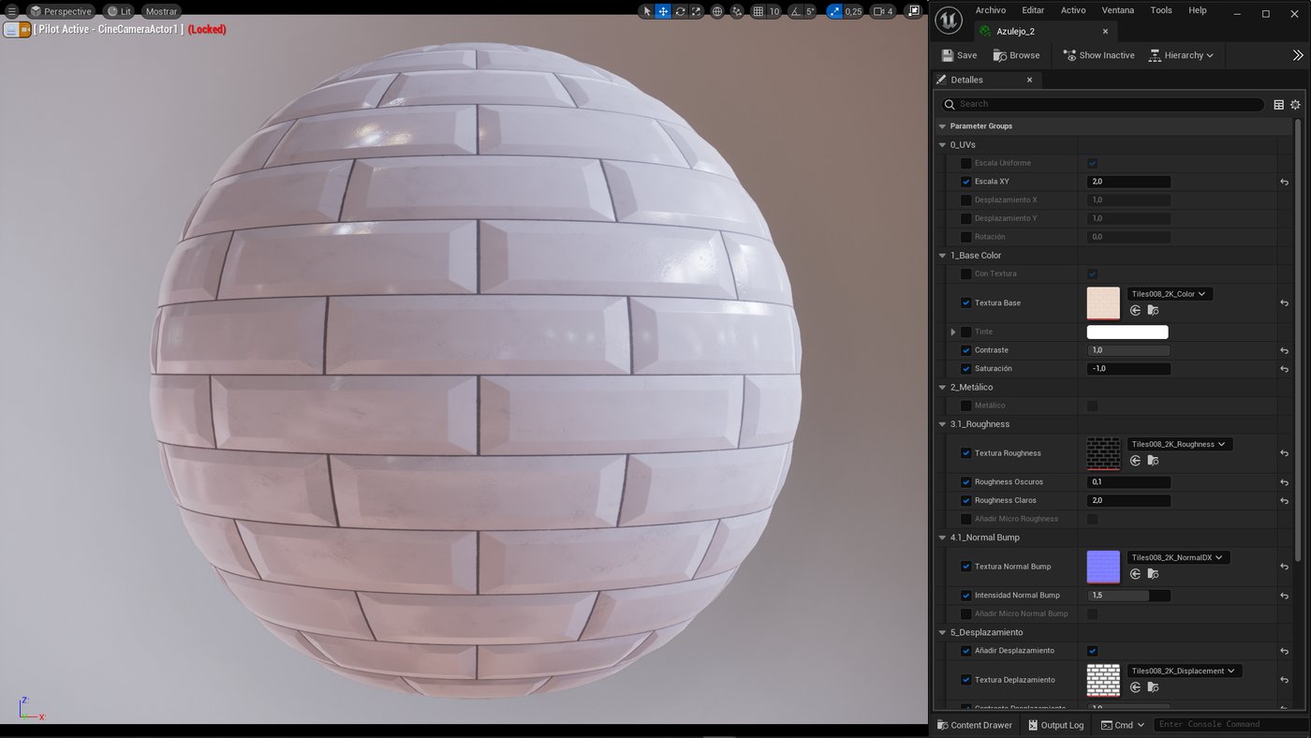

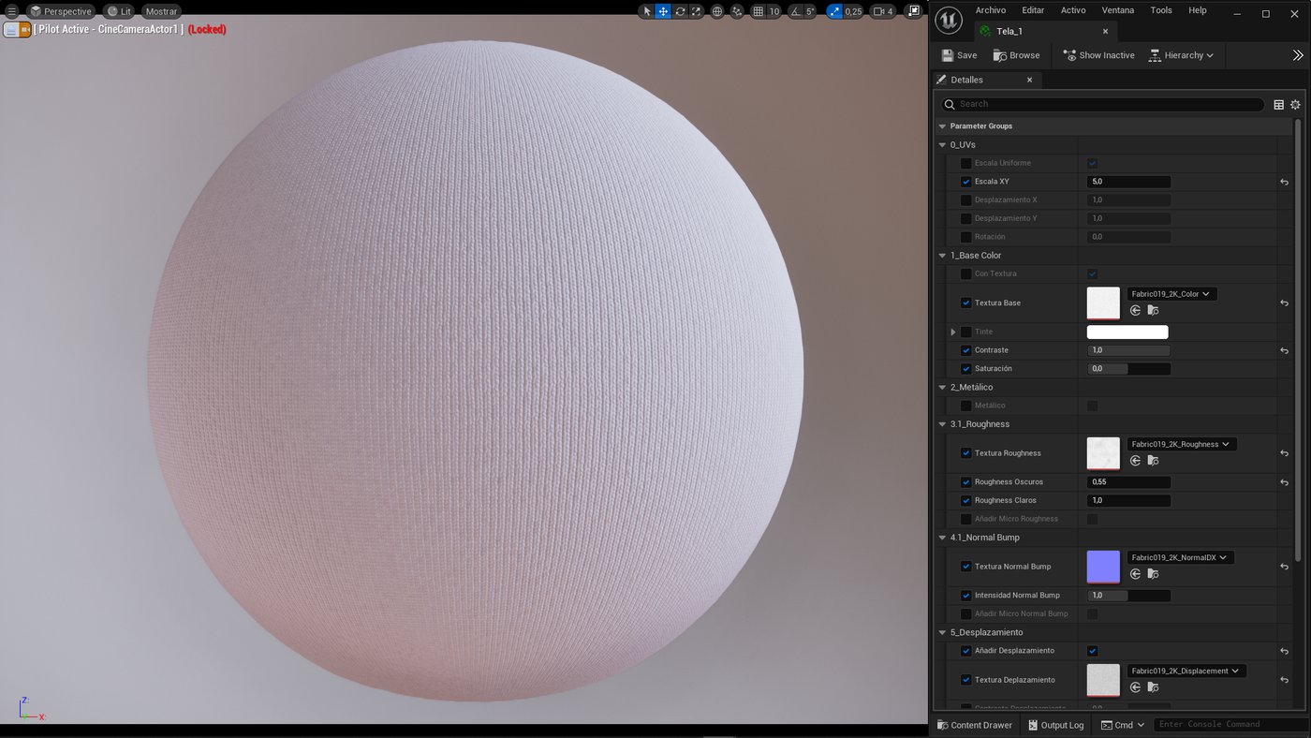













Comments (15)