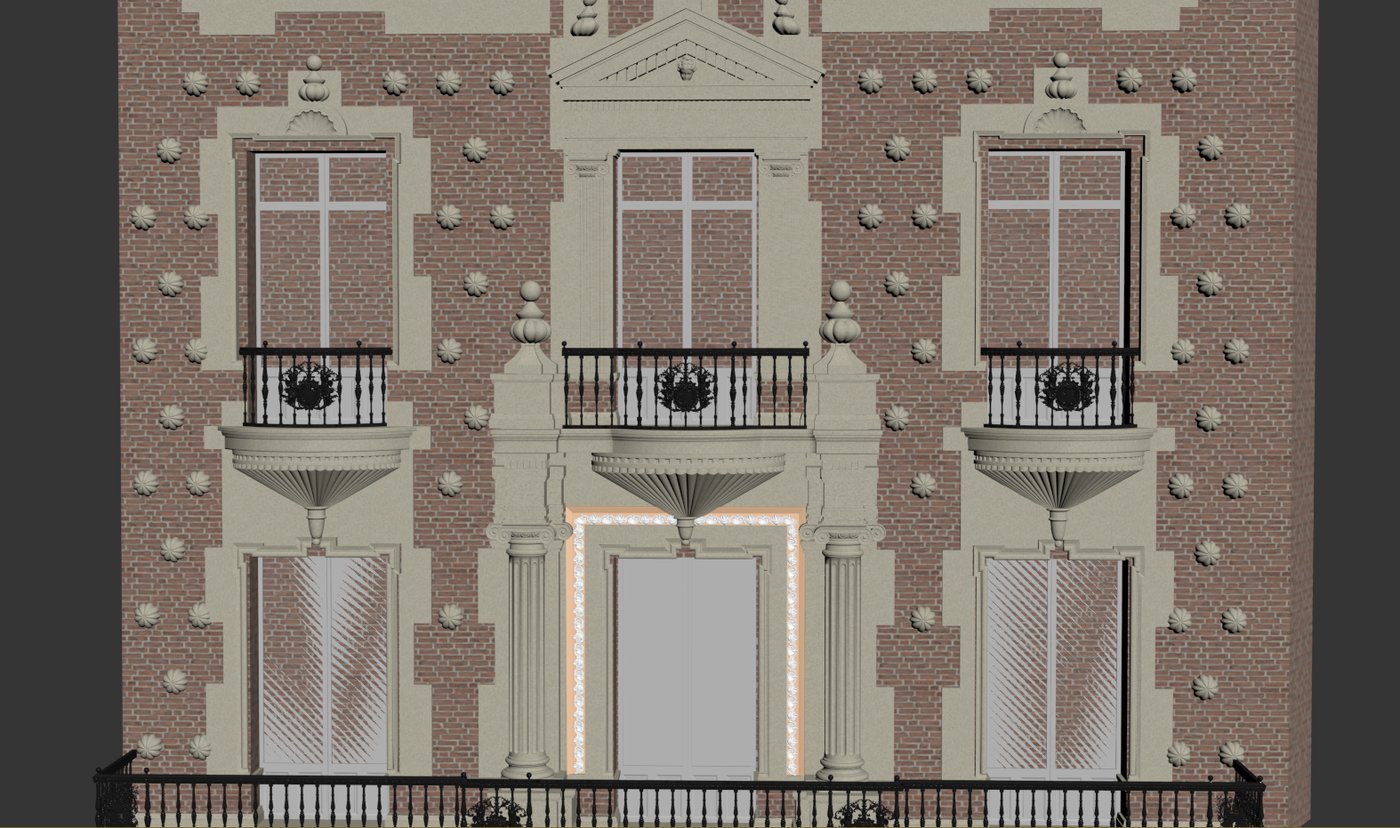
ArchVIZ final proyect
I present you the biggest project I ever did for my Architectural Visualization degree at Butic The New School. I hope you like it! Enjoy.
The Tomás Allende's House
Also known as Meneses Building, it is located in Plaza de Canalejas in Madrid, Spain. designed by the architect Leonardo Rucabado and built between 1916 and 1920.
I choose to model this building because it is a unique example of regionalist architectural style in Madrid. I was a little bit worried because this was the first model that big I had made. It was a personal challenge, especially because I'm an interior designer and I had never done such a thing, but I am very excited about the result.
I wanted to model it as similar as possible and try to create all the elements I could by myself but I didn't have so much time so I needed to use library objects.

Here is the process of modeling and some details of each part of the building. The model was too big to handle in one 3dmax archive. That's why I finished the facades individually and made references to open the whole model.
In the third image, I started to apply some basic materials as a way to see the building coming to life. It really helped me to keep going and finished the model.
Arnolfini Portrait
This is my favorite project ever I made and I love it. It was a challenge because of the mirror reflection and the composition of the painting. It was intriguing thinking about how it looks without the people in it.
Every element in the image is modeled by me except the high heels. I used 3dmax and Marvelous Designer for it.
Sunset
This scene is the Grob House interior, by Campo Baeza Architect. This project was made to practice geometric modeling and Forest software for the distribution of the vegetation in the environment.
I wanted to create a forsaken place with the wind moving the curtains and dragging the leaves inside, showing the passage of time.
For the lighting, I have used an HDR with a sunset to give a powerful orange light entering into space. But this way, the scene was way darker than I wanted and the texture could hardly be perceived so I had to use two VrayPlane placed inside.
These materials are mostly concrete, to give it a dirty appearance, as when the sea tide rises getting inside the architecture, the concrete was applied a VrayDirt map.
Eternal Summer
In this particular project, I wanted to work mainly with lighting so I decided to make a daytime and night scene. This way it is possible to see how different the same place looks depending on the time of day.
In the daytime scene, there is a small VraySun, so it is giving very marked and defined shadows in the room.


On the other hand, in the nocturnal one, the goal was that the main light was the led lights on the central table, made from a small Vrayplane and they also have an emissive material. Furthermore, there are other complementary lights like a VraySun, higher than the day scene, and with a blue filter as moonlight and finally a VrayPlane in some different places with a warm color temperature to contrast the VraySun.
































Comments (7)