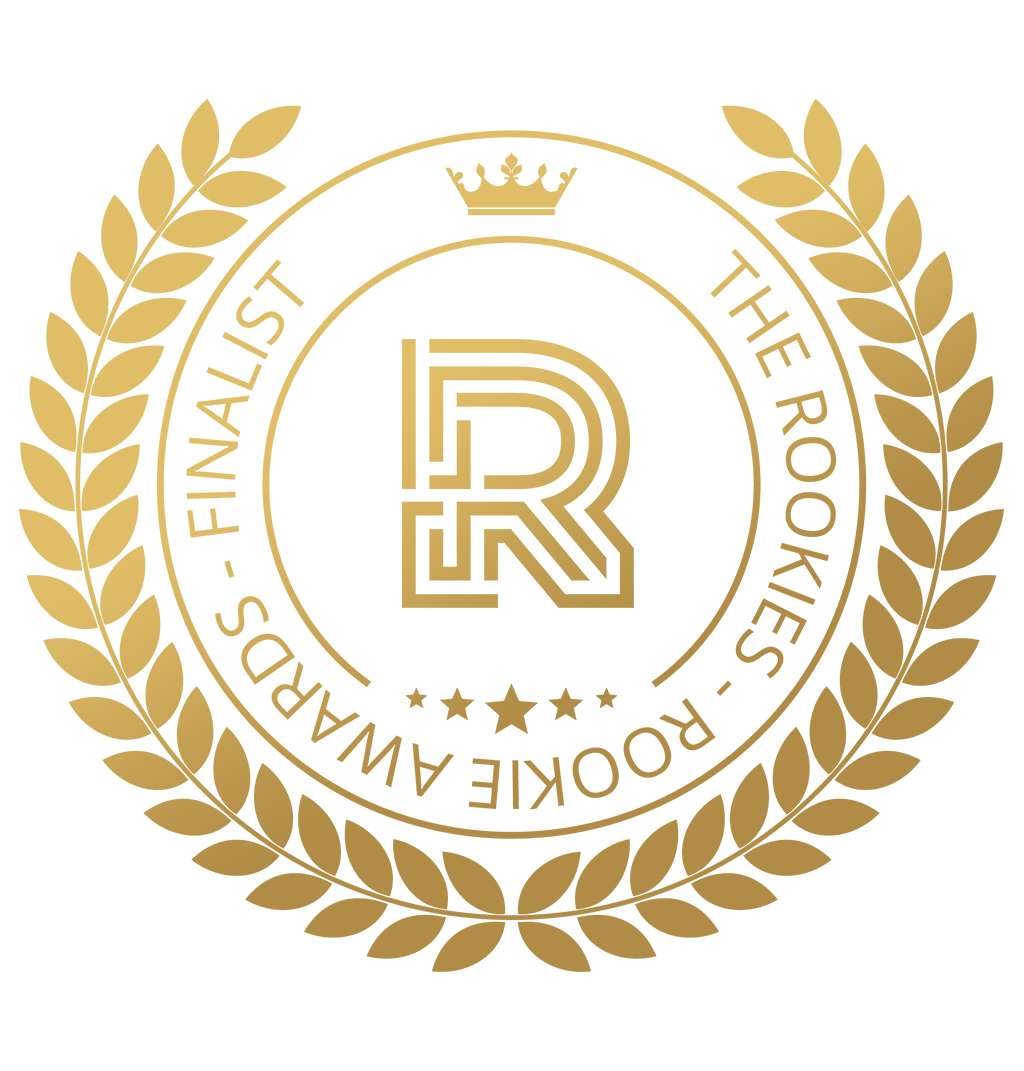
What I learnt last months
This entry is a collection of some projects I have developed during my training at Voxel School. Hope you like them as much as I have enjoyed creating them.
Based in Milan, Fondazione Feltrinelli is a modern facility formed of two main buildings. Recreating accurately an urban area of this magnitude was the most important goal of the project. Winter season was selected in order to add atmospheric effects while fitting within the environment.
The main two buildings and the urban environment were built using Rail Clone. Thanks to this parametric software modeling time at the first stages of the project were significantly reduced.
For the first nightly image a late sunset mood representing the end of the working day was chosen.
In contrast to this approach, the last two images of the project have a much more dramatic sense. The targeted goal was to find new ways of representing architecture, combining a filmic look with classic Arch-viz images style.
Villa Överby project presented some particularities, as interior and exterior images would be taken from the same 3D model. This meant that both a large area of terrain and the house structure had to be entirely created from the beginning. 3D modeling was not too difficult to attain. However, the correct integration of the environment once created using Forest Pack, did cause more troubles.
As mentioned at the references moodboard, both warm and cold lighting would be used in the interior images to represent different moods and situations.

Last image included in the Villa Överby project was made using matte painting. In this particular case, the 3D model was integrated in a real picture of the reference environment. A very advantageous practice for future projects in which this technique might be needed.
The idea of developing this project came up as a personal challenge. Recreating from scratch an interior space like the Great Court of the British Museum was not an easy task to do given the existence of facades from different periods and styles. The main goal was to represent the scale and magnitude of the building in a photorealistic way without forgetting about materials and details.
Once again, Rail Clone and Forest Pack were used to speed up modeling and scattering processes. The use of both softwares allowed the possibility of rendering such an important amount of geometry.





































Comments (2)