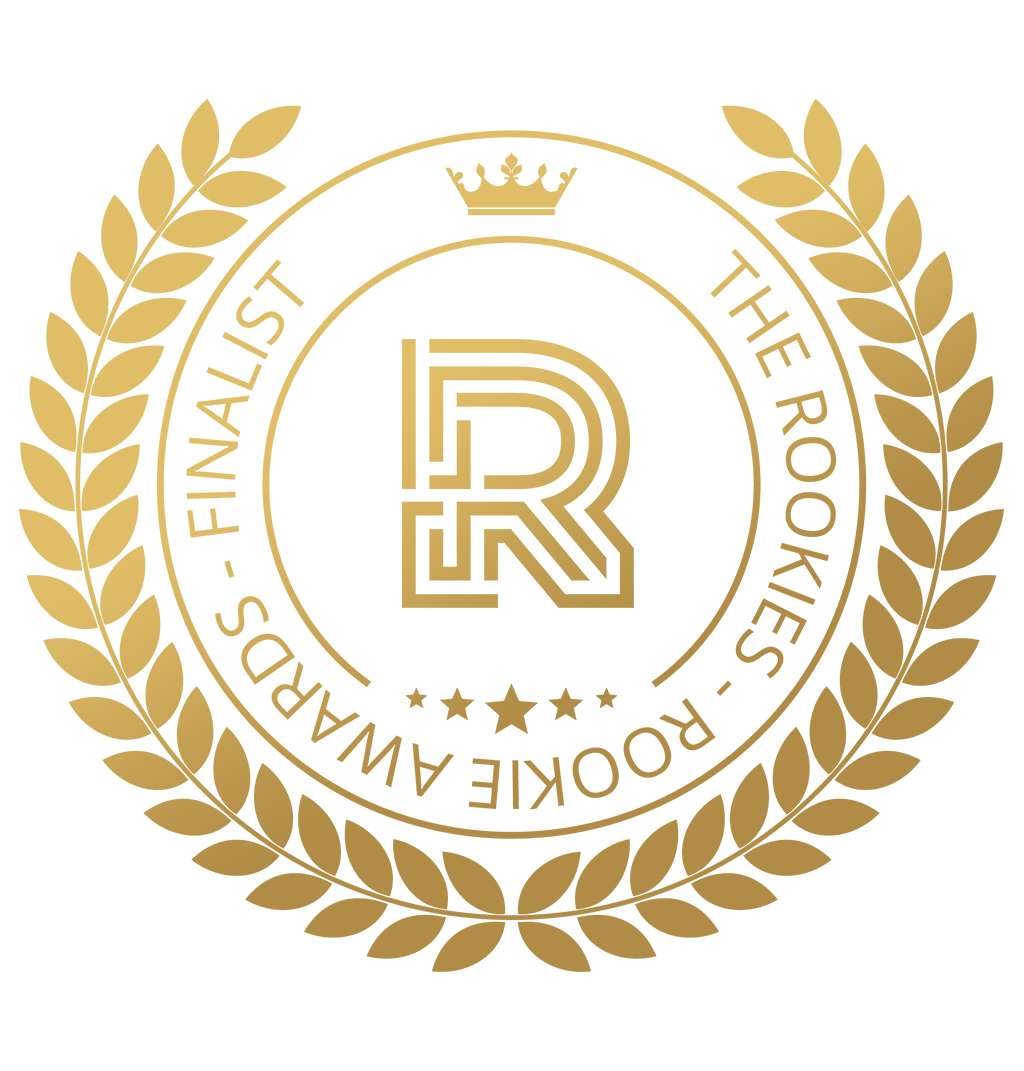
Pursuing the dream
I've always aspired to a career in architectural visualization, and School-ing has brought me closer to that goal. This portfolio reflects my learning journey with them. Thank you for your time, and I hope you enjoy the images as much as I enjoyed creating them!
My reinvention, guided by School-ing
Hello everyone, my name is Miguel Ángel, and over the past year, I have been a student at School-ing. Thanks to the guidance of my professors, I'm getting closer to my dream of becoming a 3D artist, a goal I've pursued for a decade since finishing my Civil Engineering studies. After these months, I can confidently say it's been worth the wait. I'm thrilled to begin this new chapter and contribute to this industry.The beginning of the adventure, my first project
After a month of instruction, we faced the challenge of developing a project from scratch. Although I don’t consider it my finest work, I must acknowledge that I have a special fondness for it because it was my first. The biggest challenge I encountered was working on the vegetation, as I aimed to transport viewers to a tropical area through the images. Using the Forest Pack tool by iToo Software took countless hours of work, but I hope I have accomplished my objective when you see the pictures.Project inspired by: Casa de Campo en Puente Iglesias
Architect: Oficina de Arquitectura y Paisaje OAP + MDE estudio
Advanced polygonal modeling, here we go!
In the first project, the majority of the polygonal modeling was inorganic. In this second one, we leave behind the straight lines (I'll miss you!) and face organic modeling for the first time, which is more complex. We usually tend to represent iconic furniture pieces that are always popular and we have seen countless times. In my case, I dared to choose a more contemporary Nordic-style piece. The challenge I faced in this work was both the modeling itself and my own self-demand to recreate the fabric with the utmost possible fidelity.Model inspired by: RF1903
Designer: Rikke Frost
The 'why' behind everything
And finally, I developed my first interior project, which was what captured my heart in architectural visualization so many years ago. I'm not sure if it's my best work, but I'm certain that it's the one I enjoyed the most, from the selection of the scene itself to the final 'save as...' in post-production. It's worth noting that in this project, we started following the workflow of a professional studio, adhering to a strict milestone-based delivery schedule. Therefore, the greatest defiance was meeting the desired level of quality within the stipulated timeframe.Project inspired by: HGB Apartment
Architect: Bernardes Arquitetura
Love vs hate (well, the other way around)
As the title suggests, this work marked the first time I faced a project that I initially thought wouldn't shine in my portfolio. However, once completed, I came to appreciate the reason why one of my professors suggested its development, and to this day, it's one that I'm most proud of. The biggest challenge here was properly lighting the entire space, considering that the restaurant is enclosed and I didn't have the support of any natural light.Project inspired by: Seiromushi Cuisine Restaurant
Architect: Design Studio Minwoo*
Nothing here, nothing there, Photoshop...et voilà!
In this fourth project, we immersed ourselves in the world of Photoshop. The school provided us with a basic model to work with, and from there, we unleashed our imagination. I set the two scenes in a large shopping center surrounded by tall skyscrapers, both pictures during day and night. For this project, I integrated most of the characters using Anima, a software by AXYZ Design. Again, dealing with the deadlines was one of the main defiances. Moreover, as my Photoshop skills were very basic, filling such a large space while ensuring the scenes didn't look empty was a task itself.
The cherry on the cake
To conclude this exciting journey, our final project is being led by Víctor Bonafonte, CEO and Creative Director of Beauty & The Bit studio. In this project we are working on a model of the V&A Dundee - Scotland's Design Museum. Once again, we have been given complete freedom to create multiple images, whether they are interiors or exteriors, applying matte painting techniques. It is being an enriching and unforgettable experience, from which I am learning a great deal thanks to the advice that Víctor is sharing with us. While I initially entered this field with the belief that I wanted to focus on interior design, I can confirm that the competition images have sparked my interest.*Work in progress*
Thank you all!
As we look forward to diving into animation in the weeks ahead, Imit is time to bring this post to a close for now.
Undoubtedly, this marks the beginning of what I believe will be an exciting journey, and I am eagerly committed to giving my best in the field of architectural visualization.
Of course, much of this achievement is owed to School-ing and all the incredible individuals who contribute to its success. I express my sincere gratitude to Adán, Edu, Carla, and Cari! And, of course, a big thank you to my 17 classmates for their unwavering support every day!
I hope you all take pleasure in exploring my portfolio and sense the passion and dedication that went into creating each image showcased here.
Thank you all so much for your time and I sincerely hope you enjoy viewing these images as much as I enjoyed crafting them!




































Comments (27)