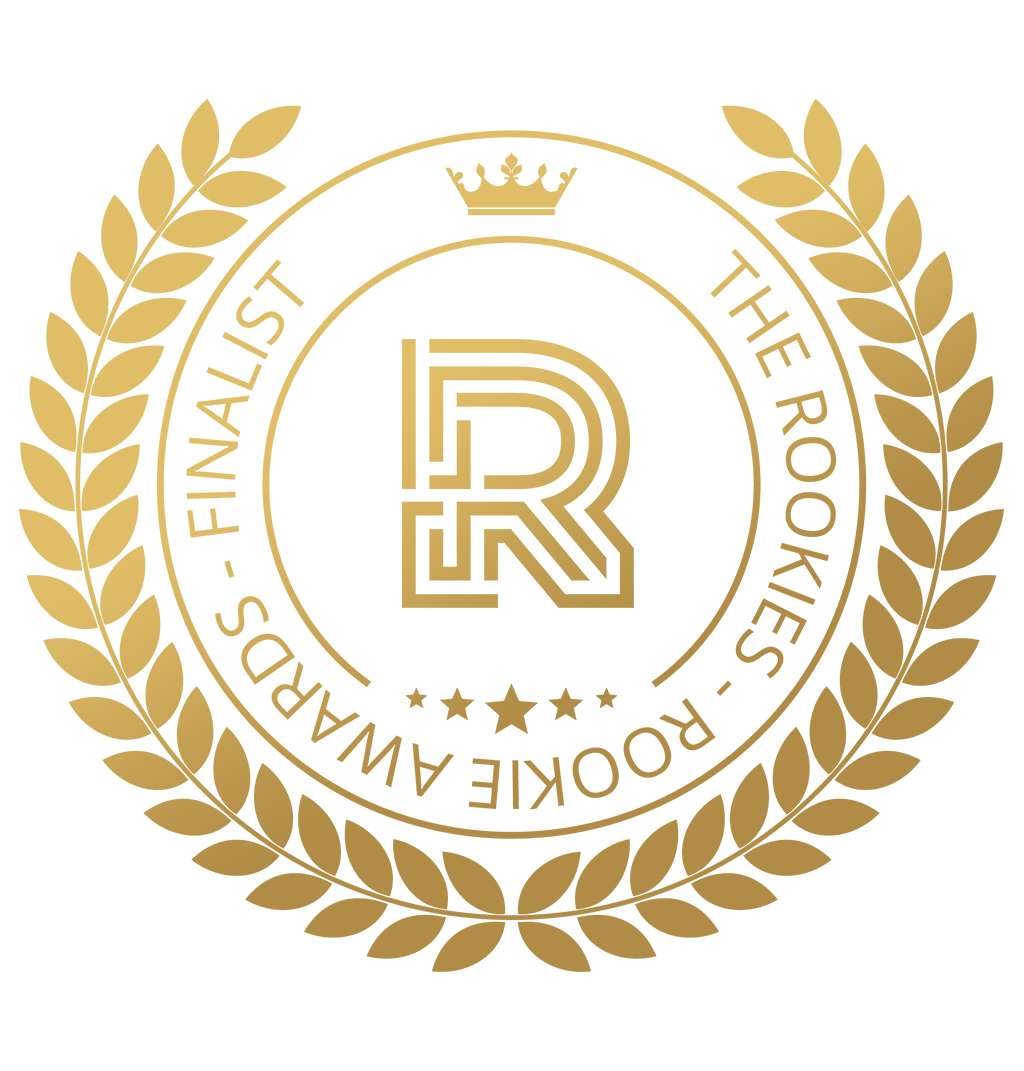My first year of architectural visualisation
Hi, my name is Hanna Lindén. I have always had a great interest in architecture, interior design and beautiful surroundings so when I found out about archviz I knew that this is what I wanted to do. These are some of the projects I have done during my first year at Yrgo in Gothenburg.
Urban Architecture
This project was a collaboration together with Pixelflakes London where we got to work with one of their previous projects. For the assignment we got to take part of all the material they had in forms of Revit files and PDF-documents with all the information on materials, greenery etc. During the project we also got some helpful feedback from the creators at Pixelflakes.
The project that we worked on was called “Kirklees Cultural Heart” and was located in Huddersfield, UK. It consisted of several different buildings, some completely new and some remodeling of already existing buildings, and a park. The idea of the project was to create a new city center for the town.
I chose to create an image of the food hall because I really liked the architecture and the organic shapes that it had. I decided to go for an evening/ blue hour image with the ground still wet after the rain which was both fun and challenging since that's something I've never done before.
This is my process of before and after Photoshop

The Villa

The brief for this project was to create a selling image of a house based on blueprints that were provided to us by Alingsås Huspaket. The house was to be modeled exactly by the CAD-drawings and specifications but we were given some artistic freedom in the choice of facade materials roofing e.t.c. It also had to be situated in a Scandinavian environment entirely made in 3D. This was also my first time creating an exterior, which was really fun.
For this project I was inspired by a warm summer day in the archipelago on the west coast of Sweden and I wanted the house to blend in with its surroundings. Therefore I chose to portrait the back side of the house which had a lot of windows overlooking the sea and where I could get the beautiful reflections of the water and nature in the glass. I chose a wooden facade in iron vitriol to blend in with the pine trees and a sedum roof.
Before and after Photoshop
These are the CAD-drawings I got to use.
The Hotel

This was a group project where all groups were given a different country/ area to design a new hotel in. The brief was to create a concept that would harmonize with the local history and culture. Me and my group all did different parts of the hotel and had regular meetings and check-ins to make sure that our images would fit together in the end.
My group was assigned the area Nova Scotia in Canada and I chose to create the bar and restaurant. Before we got started we did a lot of research on Nova Scotia and decided to do a Scandinavian cabin-style hotel with a lot of focus on the surrounding nature and outdoor activities that play a big role in the area's tourism.

The Chair
The brief was to model an already existing chair from scratch using pictures as a reference and to give it realistic materials and texture. After the chair was modeled we did one studio picture and a selling advertisement picture.
The chair I chose was “Porto” chair by Swedish Wikholm form in teak wood and weaved leather. This was really a challenge for me but also a very fun project where I learnt a lot of new things. For example we learnt UVW Unwrap to make the materials look as realistic as possible.
Advertisement images
Details
Wireframe and studio picture
The Property Makeover


The brief of this project was to find a property on the market in need of renovation and to visualize its potential in a respectful way.
I found a house on Gotland built in 1928 in need of some love and decided to visualize the kitchen and dining room. Since it is an old house in the countryside I wanted to keep the beautiful original details and moldings and at the same time give it a more modern touch. The house was yellow, red and colorful on the outside so I also brought some color inside to give it a genuine feel.



























Comments (12)