
ID JOURNEY PROJECTS
-TWO RETAIL DESIGN AND RESIDENTIAL DESIGN- Let's embark on an interesting journey through my entry portfolios for the Rookie Awards 2024, as each project showcases a unique and creative design.
RETAIL DESIGN (YUMMI HOUSE)
PROJECT BRIEF
This project involves designing an interior scheme for the YUMMI HOUSE brand, located at 132, JLN Penang, George Town, 10000 George Town, Pulau Pinang. The space is a two-level bungalow. The objective is to create an attractive shop environment where YUMMI HOUSE can display its products, aiming to attract both local customers and visitors. YUMMI HOUSE specializes in selling pure honey and pure bird nest products. Additionally, they organize workshops where customers can learn about making honey beverages and preparing bird nest products. Therefore, in addition to the basic areas, I will design a dedicated workshop area for YUMMI HOUSE.
LOCATION (SITE ANALYSIS)
CLIENT BRIEF
YUMMI HOUSE story began in 2007.
They are the first natural brand established in Singapore, specialize in selling Natural Wild Honey and Imperial Bird's Nest, where are committed to researching and developing the best and most natural health products from the most primitive environments for society. Also, they emphasize on the best quality and originality with excellent customer satisfaction. Ever since, YUMMI HOUSE expanded to Malaysia, Indonesia, Hong Kong SAR, serving more than 20,000 members in Malaysia to provide customers with the finest natural and quality products.
SUSTAINABLE DEVELOPMENT GOALS (SDGS SOLUTIONS)
SDGS SOLUTION (CLIENT BRANDING)
SDGS SOLUTION (INTERIOR DESIGN)
CONCEPT DEVELOPMENT
MINDMAP A
MINDMAP B
CONCEPT KEYWORD: ORGANIC DESIGN, APICULTURAL GEOMETRY, HARMONIOUS SYNTHESIS
CONCEPT SKETCH
FINAL CONCEPT MODEL
CONCEPT TITLE AND STATEMENT
BI0SCULPTED ELEGANCE
BI0SCULPTED ELEGANCE is an avant-garde fusion of cutting-edge biotechnology and timeless aesthetics, where the artistry of nature converges with human ingenuity. This concept envisions a harmonious blend of organic forms and technological precision, creating a symphony of sculpted elegance that transcends conventional boundaries. As honey and bird's nests come from nature and can be called natural works of art. Therefore, through human avant-garde wisdom and technology, seamless integration and innovative design, bio-sculptures are transformed from ordinary to extraordinary, and natural artworks are meaningfully transformed into beneficial objects.
Besides that, combination of apicultural geometry in design also shows that natural works of art is closely linked to human life and interests, which inspired by inner structure of beehive. By seamlessly integrating living organisms, sustainable materials, and innovative design, it redefines the very essence of beauty and sophistication in a sustainable and ethereal manner. The color scheme consists of golden features, yellow and black which is consider as eye catchy color, to strengthen the express feeling of visitors and customers.
In conclusion, by seamlessly integrating living organisms, sustainable materials, and innovative design, it redefines the very essence of beauty and sophistication in a sustainable and ethereal manner.
CONCEPT BOARD
MOODBOARD
MATERIAL BOARD
SPACE PLANNING AND ZONING
FURNITURE LAYOUT PLAN
AXONOMETRIC
SECTION CUT
3D PERSPECTIVE RENDERING
PRESENTATION BOARD
RETAIL DESIGN (DIPTYQUE)
PROJECT BRIEF
This project involves designing an interior scheme for DIPTYQUE at 132, JLN Penang, George Town, 10000 George Town, Pulau Pinang. The space is a two-level bungalow. DIPTYQUE, founded by Christiane Montadre-Gautrot, Yves Coueslant, and Desmond Knox-Leet, offers a variety of products including perfumes, fragrances, body and bath items, home décor, and candles, totaling over 40 products, not including gift sets and promotional items. The objective is to create an attractive shop layout to display these products and attract both local customers and visitors. In addition to the basic areas, I will design a medium display area, a workshop for creative activities, and a lab area for DIPTYQUE.
CLIENT BRIEF
SUSTAINABLE DEVELOPMENT GOALS (SDGS)
SDGS SOLUTION (CLIENT BRANDING)
CONCEPT DEVELOPMENT
MINDMAP A
MINDMAP B
CONCEPT KEYWORD: TWIST, SOUL, NATURE
CONCEPT SKETCH
FINAL CONCEPT MODEL
CONCEPT TITLE AND STATEMENT
EARTH REVERIE
Concept statement: "Earthly Reverie" encapsulates the notion of being transported into a contemplative or dreamlike state through a profound connection with the natural world. It suggests a moment where the soul finds itself captivated and lost in thought, deeply absorbed by the beauty and serenity of the environment. This concept title is being formed from three concepts which are natural, soul and twist.
For the first concept, nature, as we know most of the youngsters, rely more on electronic appliances than natural surroundings. So, this is also one of the reasons to choose this as my concept, it is to increase the awareness of the customers and some younger people. Other than that, the other reason for choosing the word natural as my concept is because the products of my client are being inspired from natural elements and using natural material as ingredients for their product.
While for the concept of soul, since my client was selling the product of fragrances, the smell of their product will comfort resonating and hitting the depths of our soul. For the last concept, twist is formed from the arrangement of the formation of their label and name ‘DIPTYQUE”, which is arranged in a disorderly manner and in a slightly twist form.
This title ‘earthly reverie’ conveys a sense of serene introspection and a twist of imagination inspired by nature's wonders. So, in the design of the interior, it is to form a scenario that the customer's soul that has been busy in a day, will be attracted and comforted by the nature surrounding the retail.
CONCEPT BOARD
MOODBOARD
MATERIAL BOARD
SKETCH INTERIOR CLOSE UP DRAWING
SPACE PLANNING AND ZONING (GROUND FLOOR)
SPACE PLANNING AND ZONING (FIRST FLOOR)
FURNITURE LAYOUT PLAN
AXOMETRIC
SECTION CUT
3D PERSPECTIVE AND RENDERING
GROUND FLOOR
FIRST FLOOR
FACADE DESIGN
PRESENTATION BOARD
RESIDENTIAL DESIGN
PROJECT BRIEF
This project is to design an interior design scheme for chris hemsworth at the cangkat minden residential, pulau pinang, malaysia, which consists of a two-level bungalow. my client–chris hemsworth has a big family, which includes his wife, elsa pataky, his daughter, india rose hemsworth, and twin sons, sasha hemsworth and tristan hemsworth. the objective of this project is to provide a comfortable shelter for them to relax and also act as a protection shelter. they should be able to work and enjoy their lifestyle in this shelter. chris hemsworth is a famous actor and a gym lover. he loves to have a healthy lifestyle and has his own fitness club. related to his gym hobbies, he will spend most of his time on gym exercise. so, he will need a gym room. to sum up, other than the basic areas, i will add in a gym room.
CLIENT BRIEF
CONCEPT DEVELOPMENT
MINDMAP A
MINDMAP B
CONCEPT KEYWORD: MUSCULIN, STABLE, RAW
CONCEPT SKETCH
FINAL CONCEPT MODEL
CONCEPT TITLE AND STATEMENT
HARMONIZING ESSENCE
In this era, some of us love to be common and comfortable in life but love to be powerful in life to reach our dream or their target at the same time. But when matching it together, it became unbalanced and unparallel. Some will even get worse life when matching both together, because of greed to power, but keen to be comfortable in life. 'Harmonizing essence’ means to blending or aligning the core qualities of strength and comfort to create a harmonious and fulfilling life. It is to find the balance between inner strength and external comfort for every life.
My client, Chris Hemsworth, is a guy who is considered ‘powerful’ by outsiders. It can be related to his strength of mind, his physical muscle, and his characteristics as ‘THOR’. But this is more about his work. In his own personal life, he is always keen to have a comfortable, relaxed, and happy life with his family. Because of his work and his dream as an actor and popstar, he must become more powerful compared to others to reach his target and resists gossip.
So, from his work and personal life, I found some keywords, raw, stable, and masculine. The keywords masculine is to represent the strength of his work life. While, raw and stable represent his hope toward his personal life, by having stability, comfort, and freedom. By combining the keywords and ending up with a title ‘Harmonizing essence’. It has an aim to fulfill his hopes by having a balance of strength and comfort and create a stable and comfortable life for him while having the power of strength.
CONCEPT BOARD
MOODBOARD
MATERIAL BOARD
FURNITURE LAYOUT PLAN
3D PERSPECTIVE RENDERING
GROUND FLOOR
FIRST FLOOR

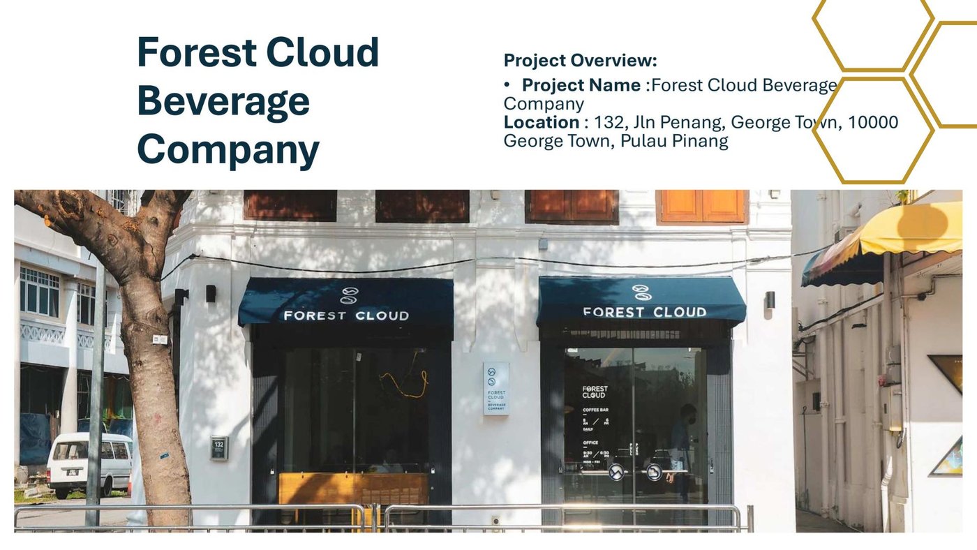
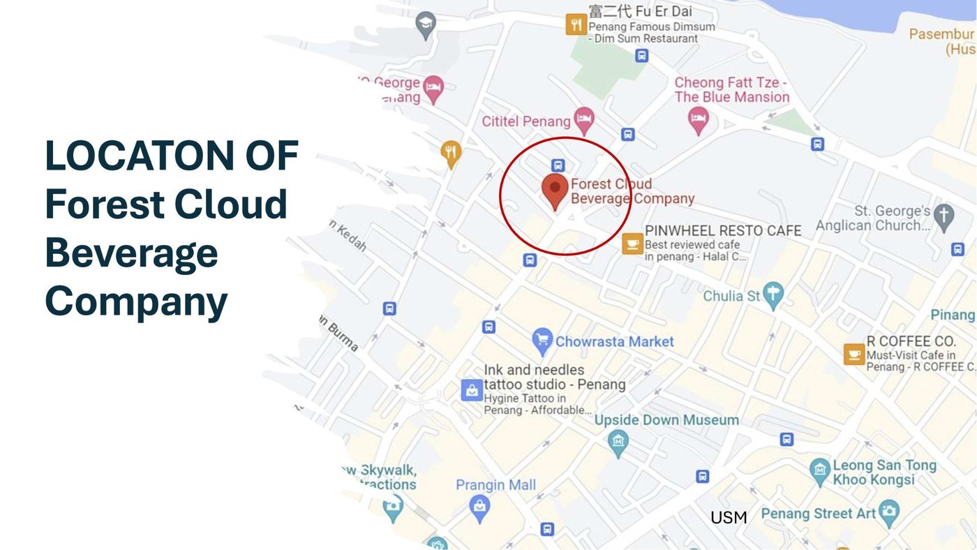
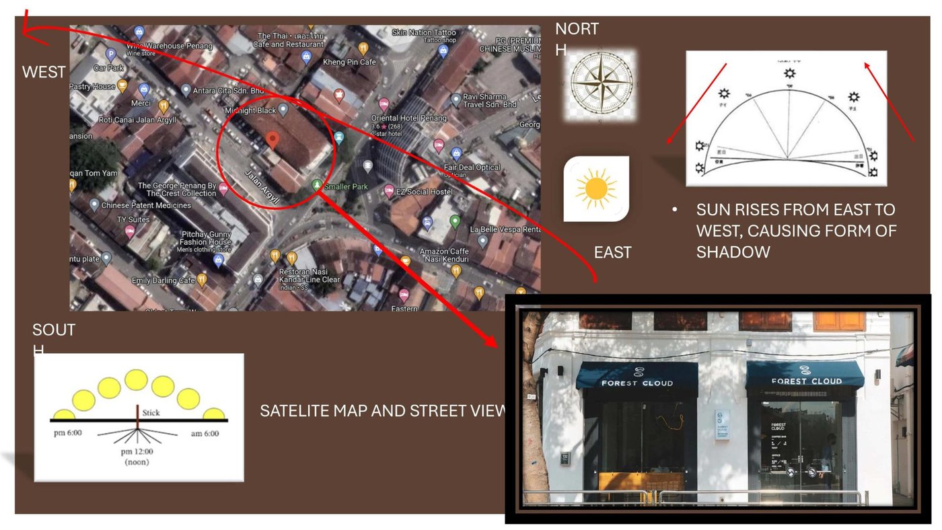
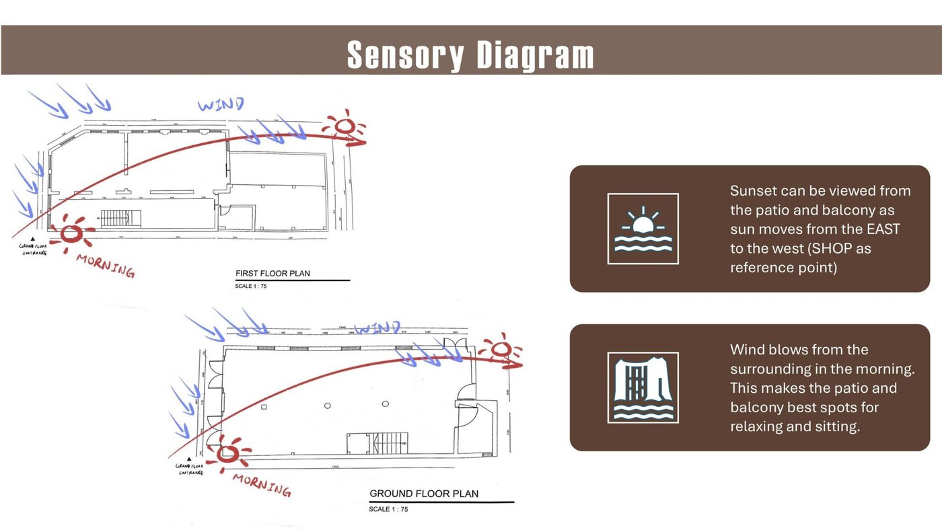



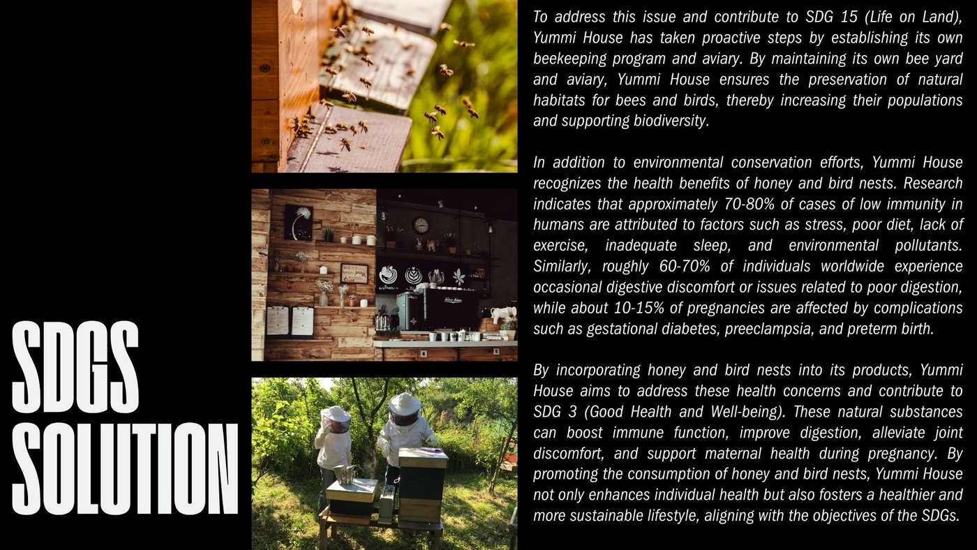
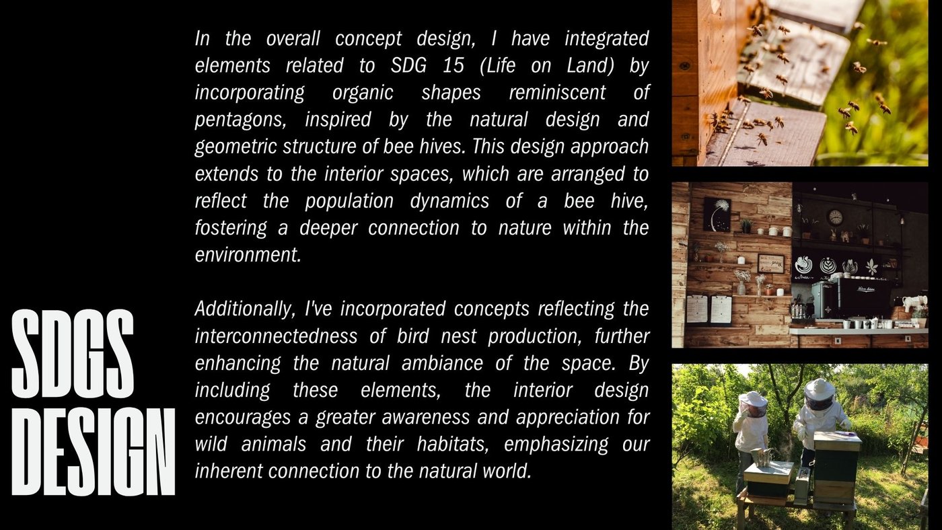
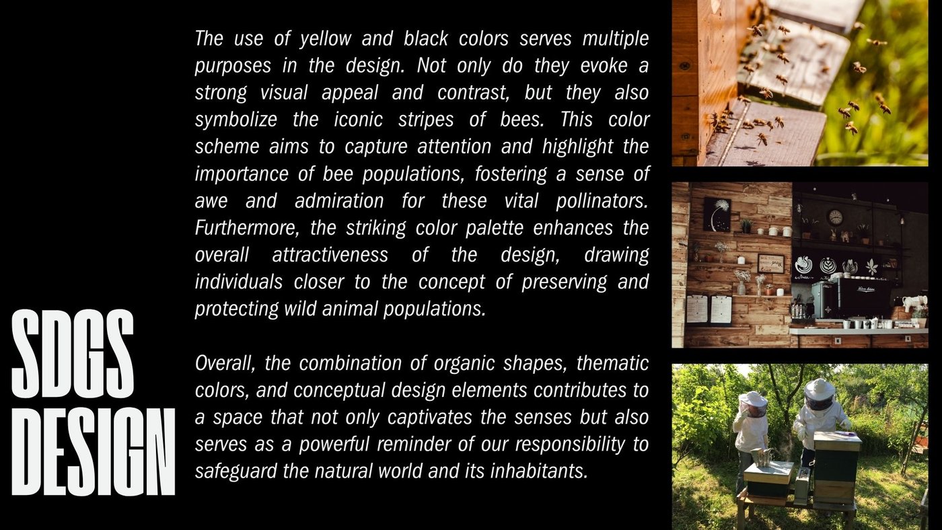
















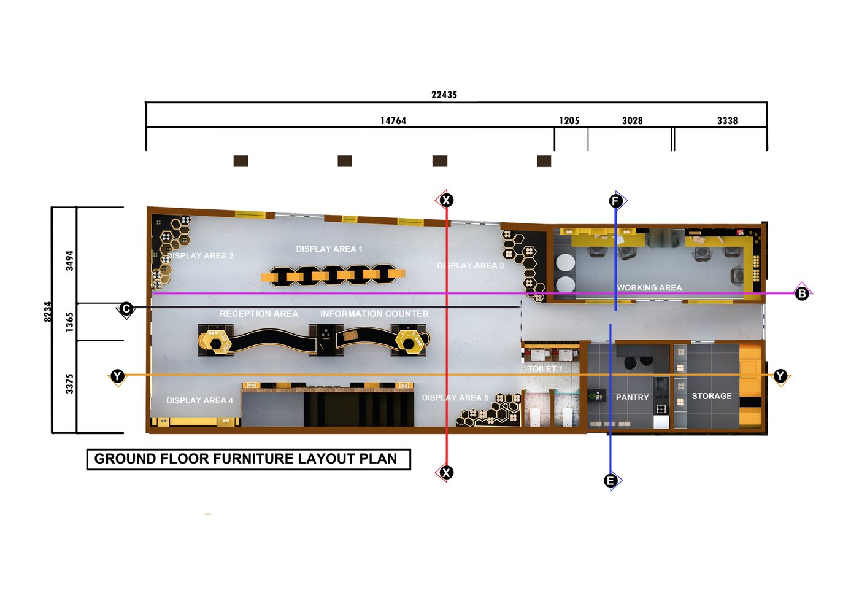
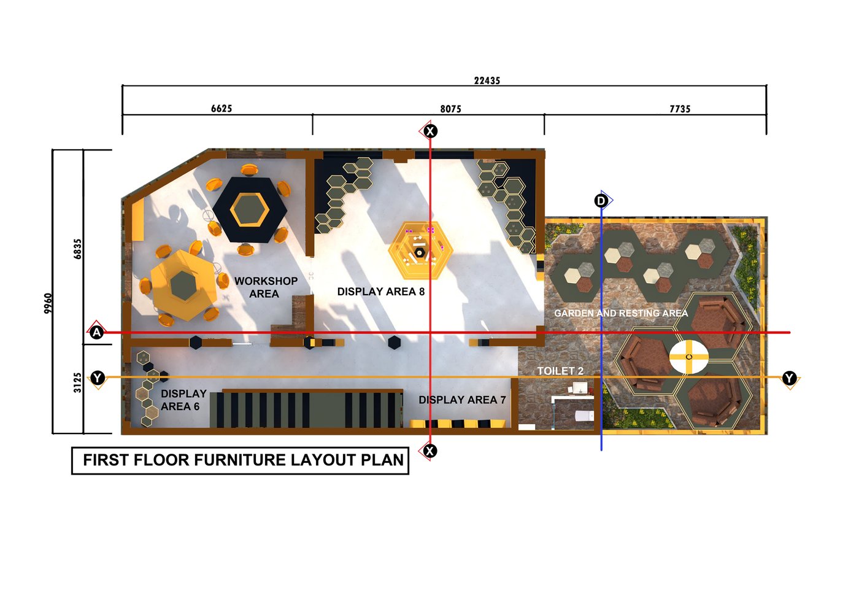




















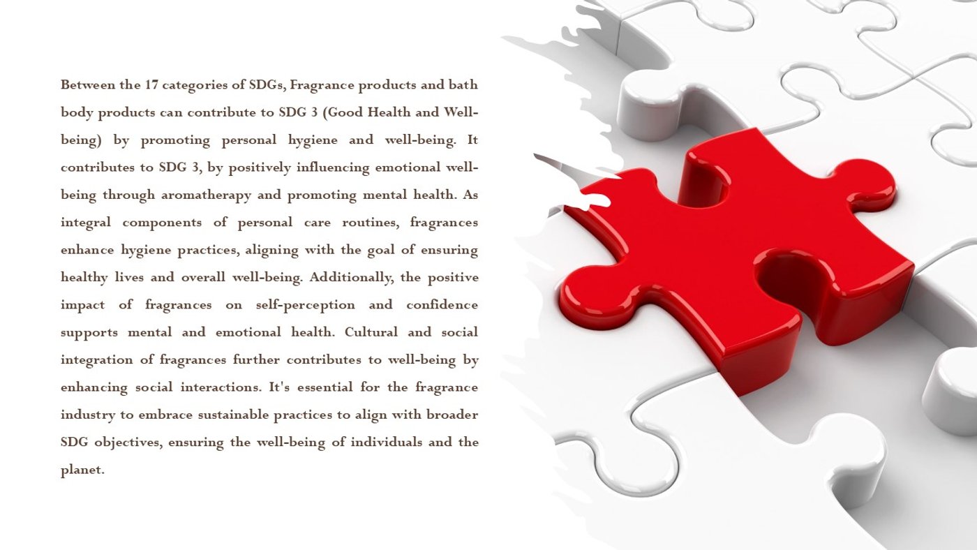
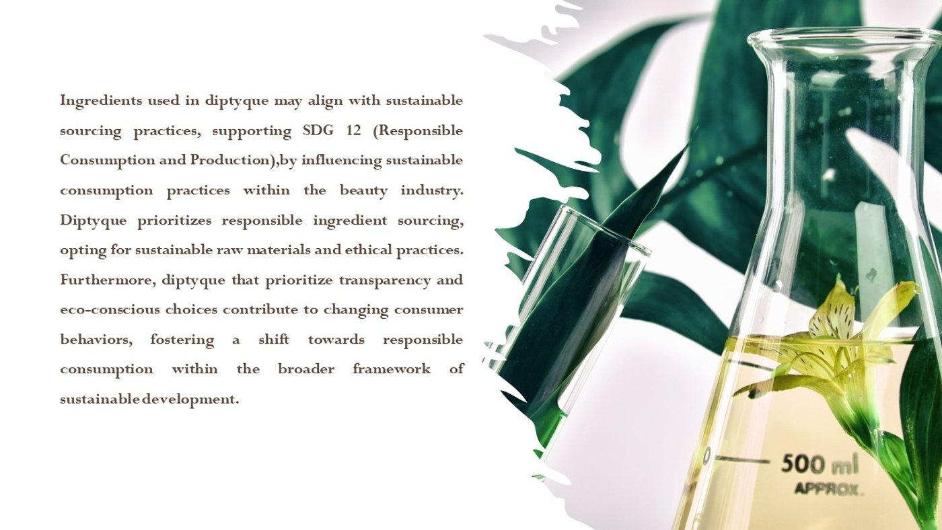
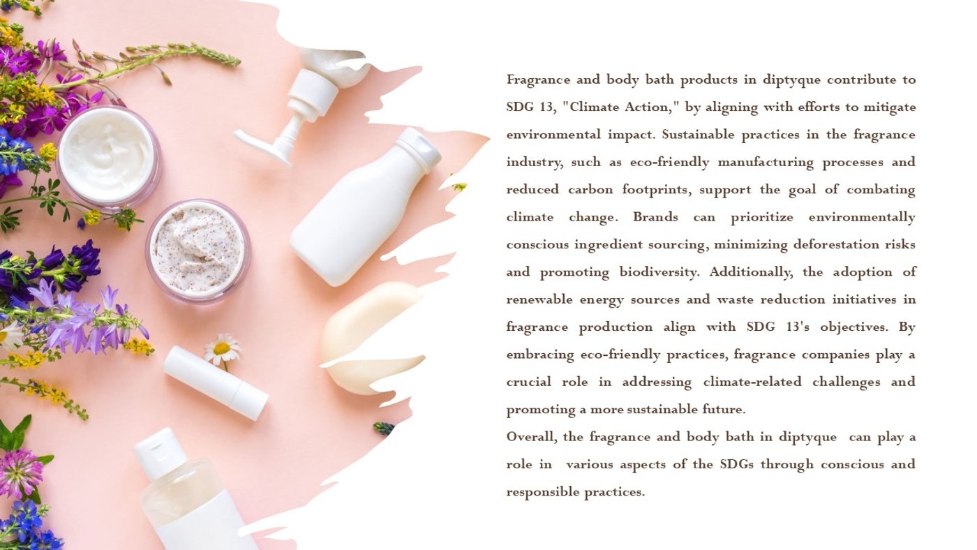






















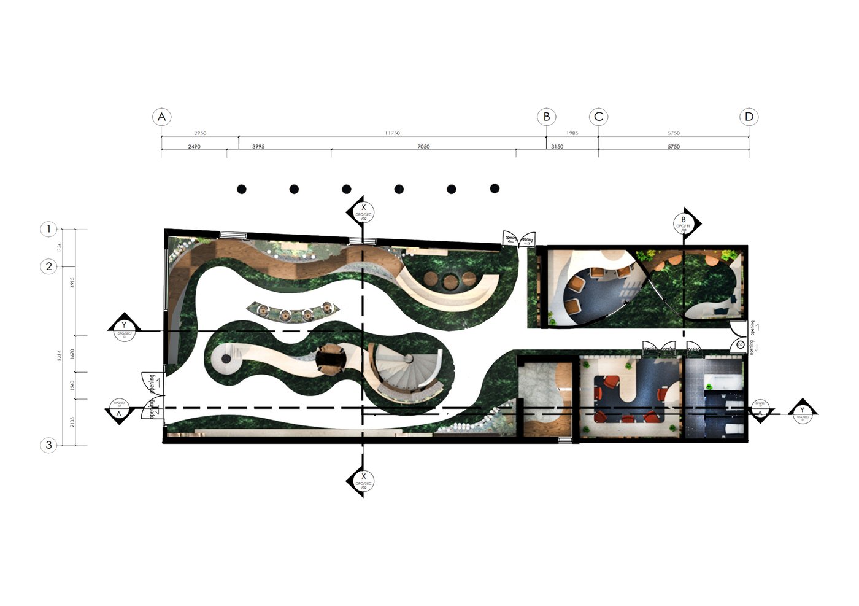
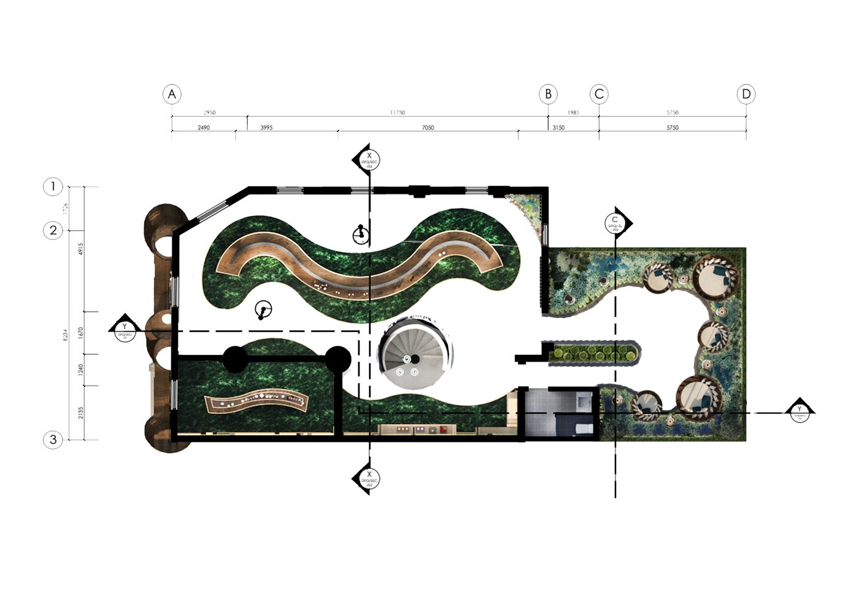














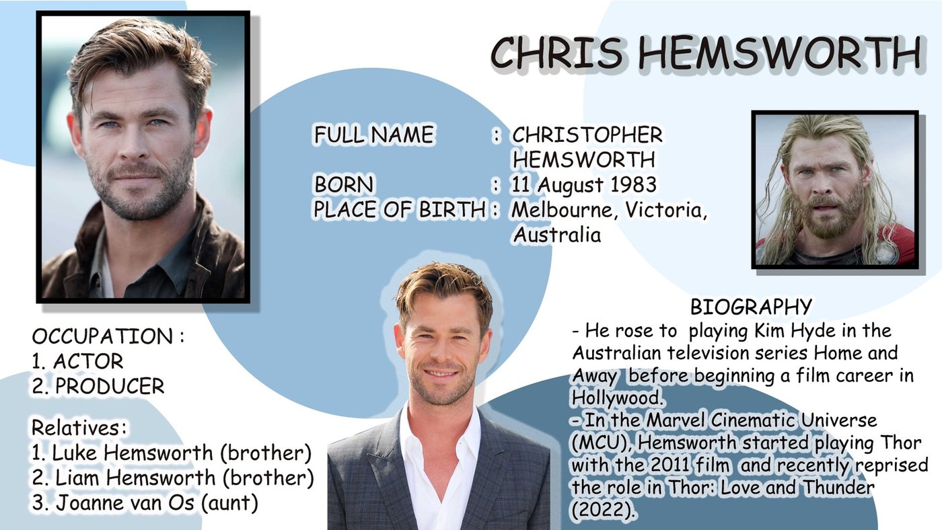
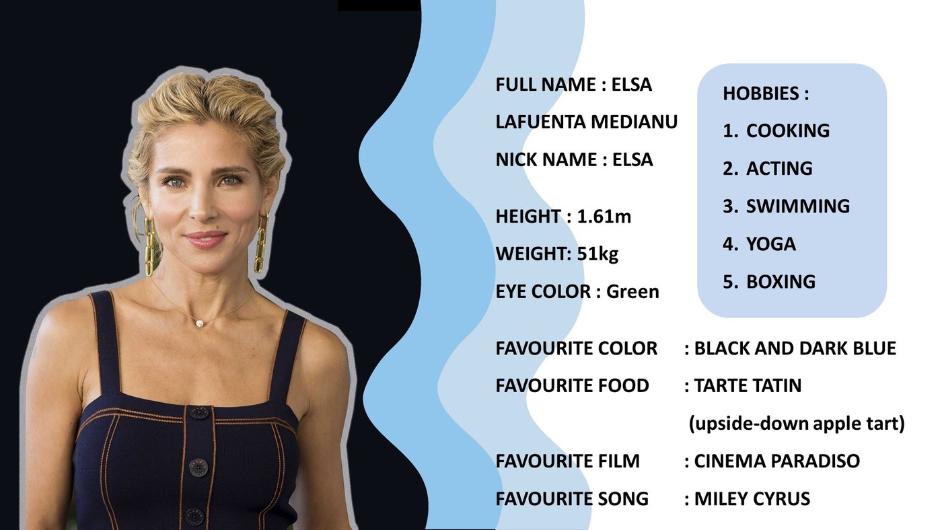
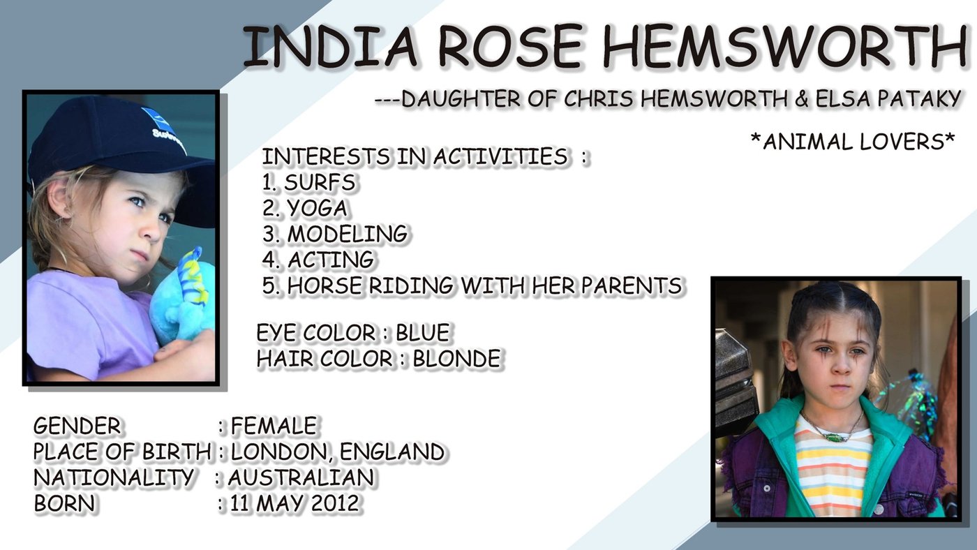
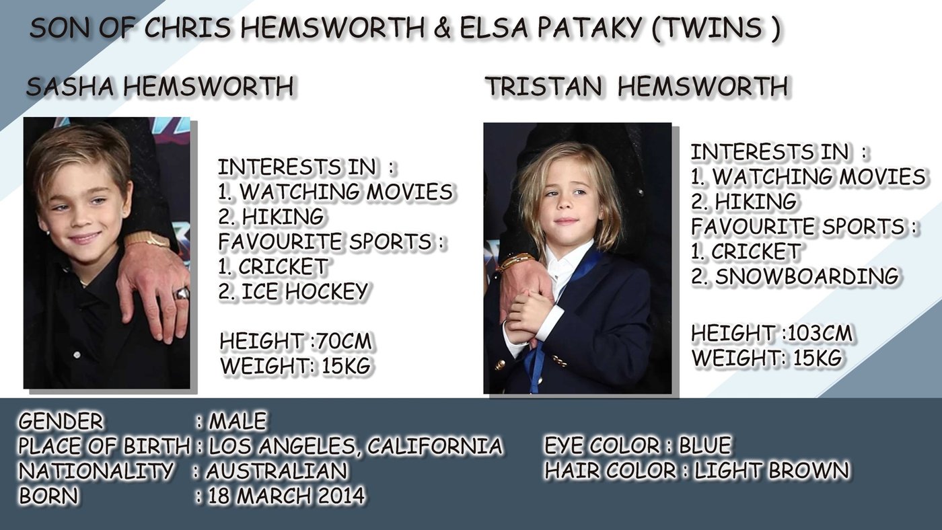
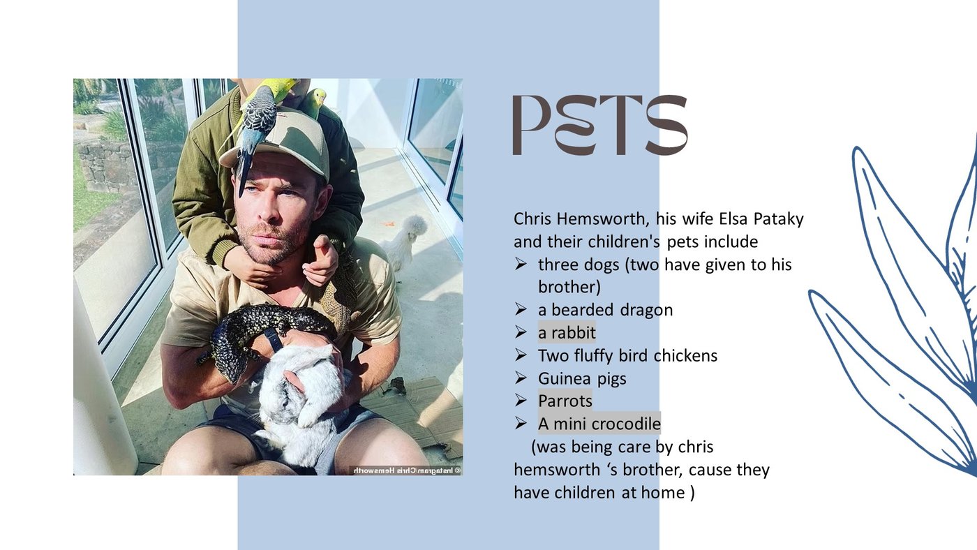









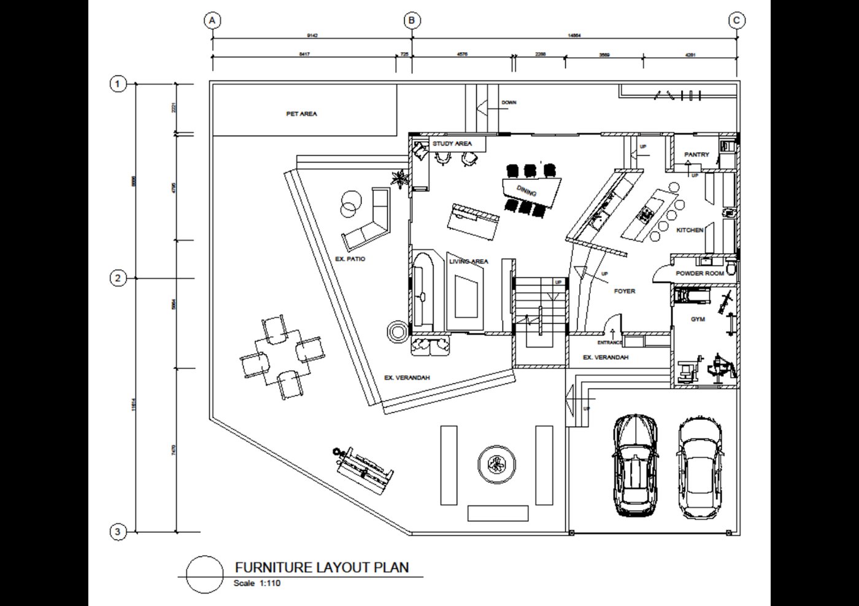















Comments (21)