
Imaginary worlds
I finally have an outflow for my creativity, since I started Architectural Visualization at YRGO in Gothenburg autumn of 2022 I have evolved my skillsets so much. My name is Marianne Myrestam and here I present some of the work I have been doing in my first year, hope you enjoy it!
Urban Architecture
For this project I got a bunch of Revit models that I placed together to build up the cultural heart of Huddersfield, UK. Then I looked around for a good camera view, this state in the process I really like, finding that perfect spot. After the work in 3D I made all the vegetation and final touch in Photoshop.
Brief: This is a collaboration with @pixelflakesldn. They have assisted us with an authentic project and will give you feedback during the project.
Softwares used: 3ds Max, Vray Render, Photoshop
The Villa
Let me present, The Villa project! I visualized this house from floor plans from Alingsås Huspaket. I tried out Forest pack for the first time and I’m hooked. I took my inspiration from the nature of Lapland (north of Sweden) in the autumn. This was also the first time I tried out Rail clone and rendering in Vray.
Brief: Visualize an advertising image of a property with the help of accompanying CAD documents.
Softwares used: 3ds Max, Vray Render, Photoshop
The Hotel
Hallo! Try to picture it being said in Dutch because we are headed to the Netherlands. This was a group project and we were assigned the city of Amsterdam.
Brief: You are all part of different design studios specializing in exclusive hotels and resorts. You have a client with an attractive property and a rough idea of a concept. Work together in your studio to bring the client's idea into a more thought-out format and present it through some visualizations, one per person.
I made the master suite and this is my result.
Softwares used: 3ds Max, Corona Render, Photoshop
Amsterdam, a city with a rich renaissance atmosphere but still having modern features of industrialism. We chose to focus on replicating its luxurious aspects where Amsterdam has a rich culture background consisting of museums and art galleries, which later inspired us to make use of famous art within our pictures.
The Modeling Project
Let´s go on an adventure. For this project I walked around town looking for interesting sitting furniture to model. The winning object can be found at Norrgavel, where I stood a suspiciously long time taking photos of the armchair.
Brief: Build and materialize an existing chair or other sitting furniture using photos and drawings.
Softwares used: 3ds Max, Corona Render, Photoshop
The armchair is named Ri after a drawing tool for bent shapes and it can be found within the industry of architecture and of building boats.
The Renovation Project
This was the first archviz project I made and it focused on researching brokerage companies, stylists and photographers to renovate, style and create good lighting. I also chose what kind of people would be living in the house, I went for the newly started family.
Brief: Create a selling picture. Use photos and floor plans from houses in sale. The only condition is that the house must need a renovation.
Softwares used: 3ds Max, Corona Render, Photoshop
Matte Painting
My first matte painting and I had a fun time making this powerful snowstorm. I started with making some fast sketch ideas and then I began to cut out pieces from different images and put them together. Afterwards I decided to make a little animation too.
Brief: From sketch to picture. Search and put together photos from different sources to implement your sketch.
Softwares used: Photoshop, After Effects












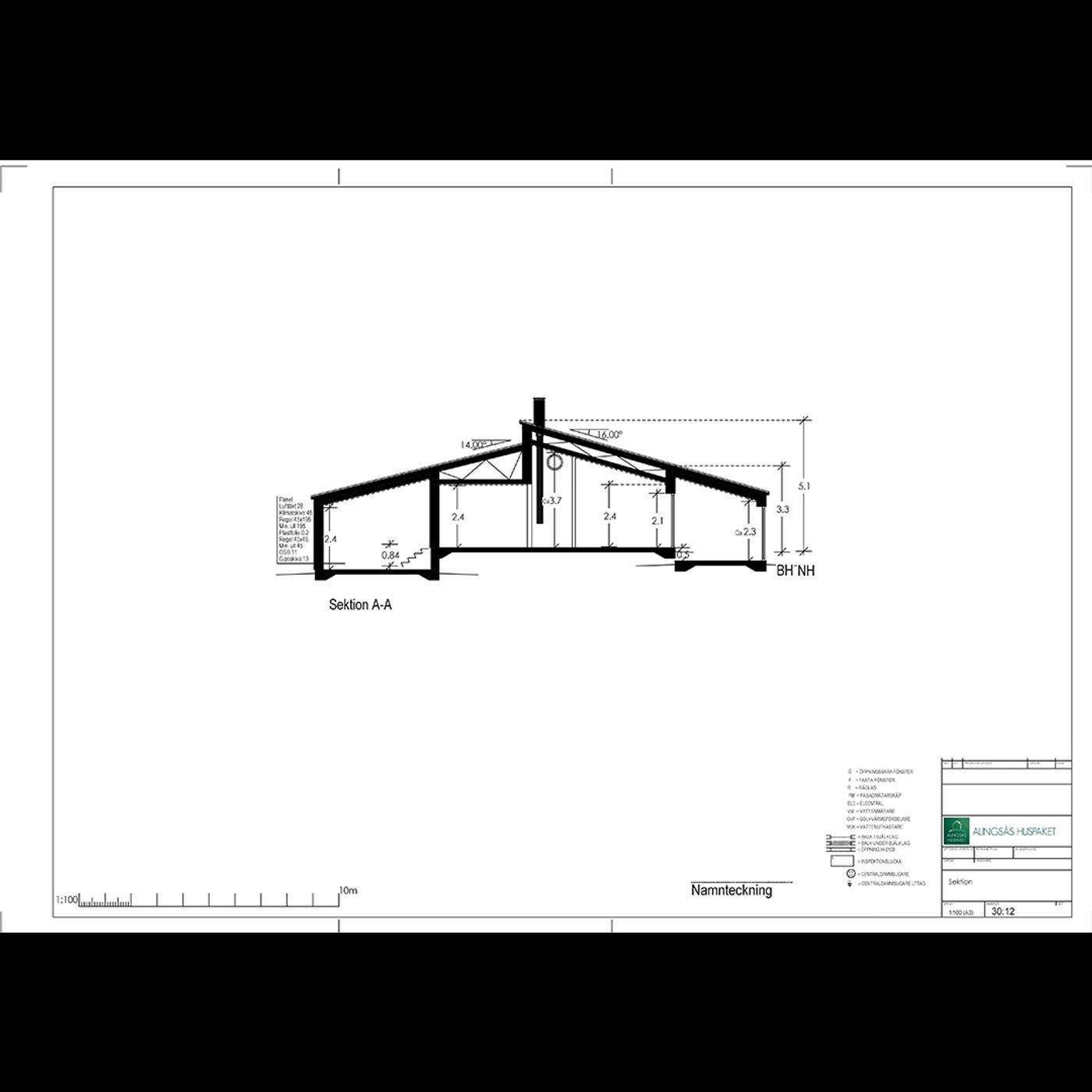










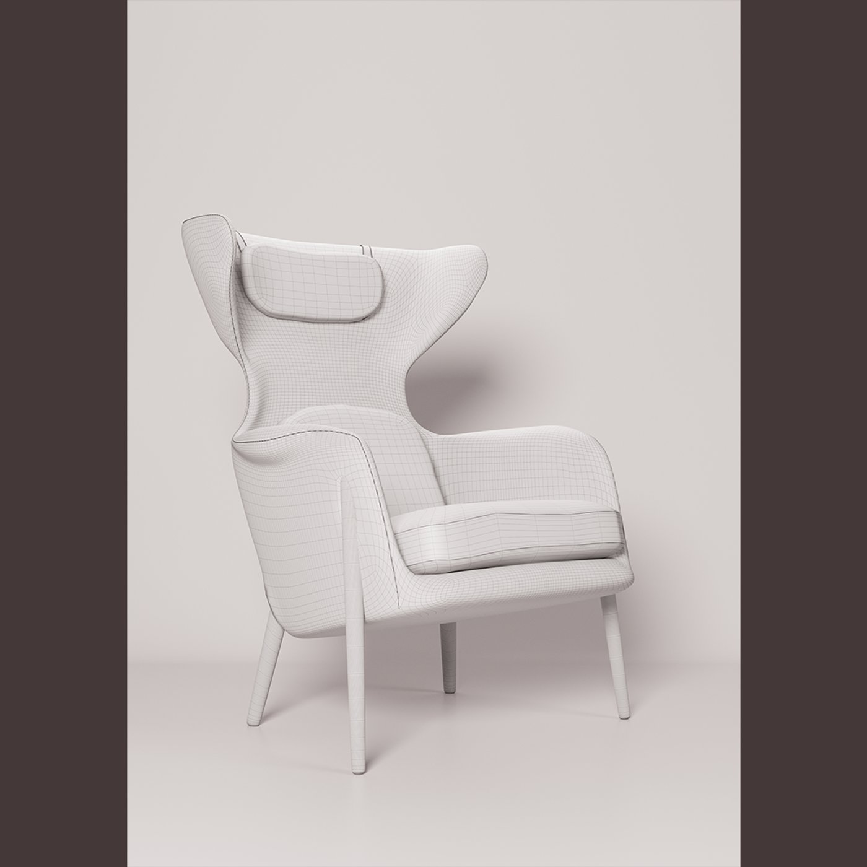
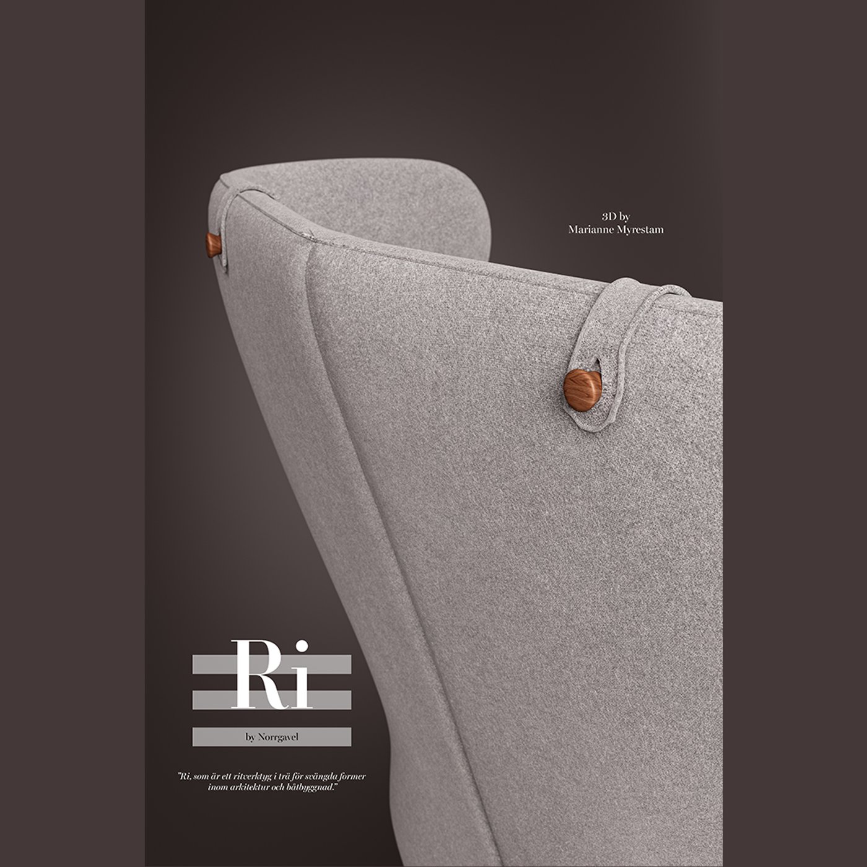
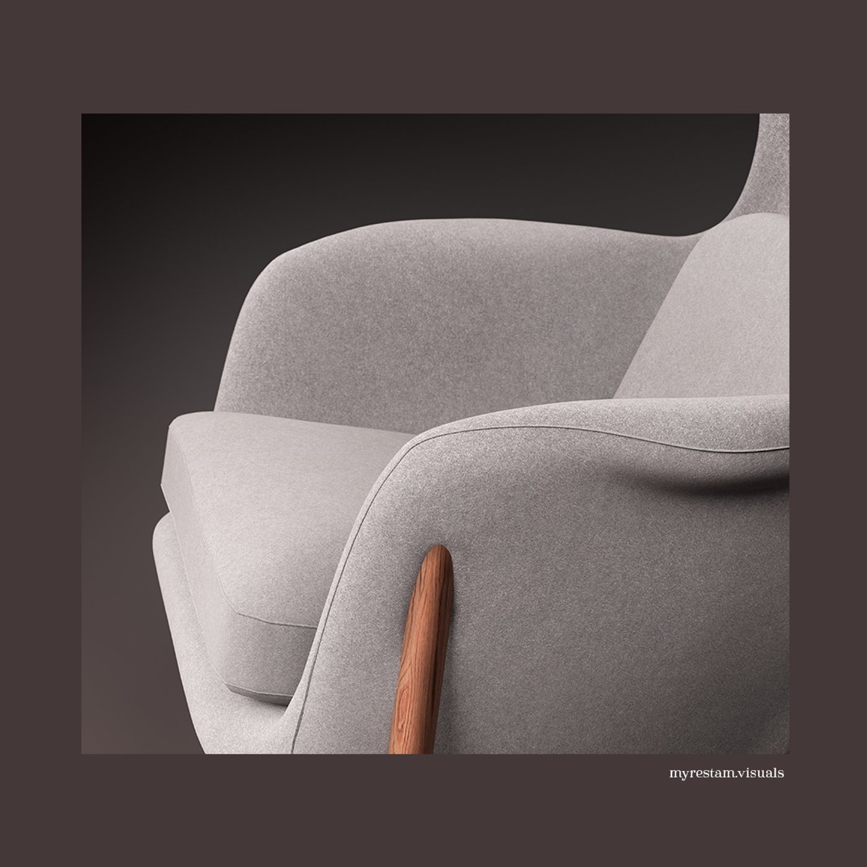




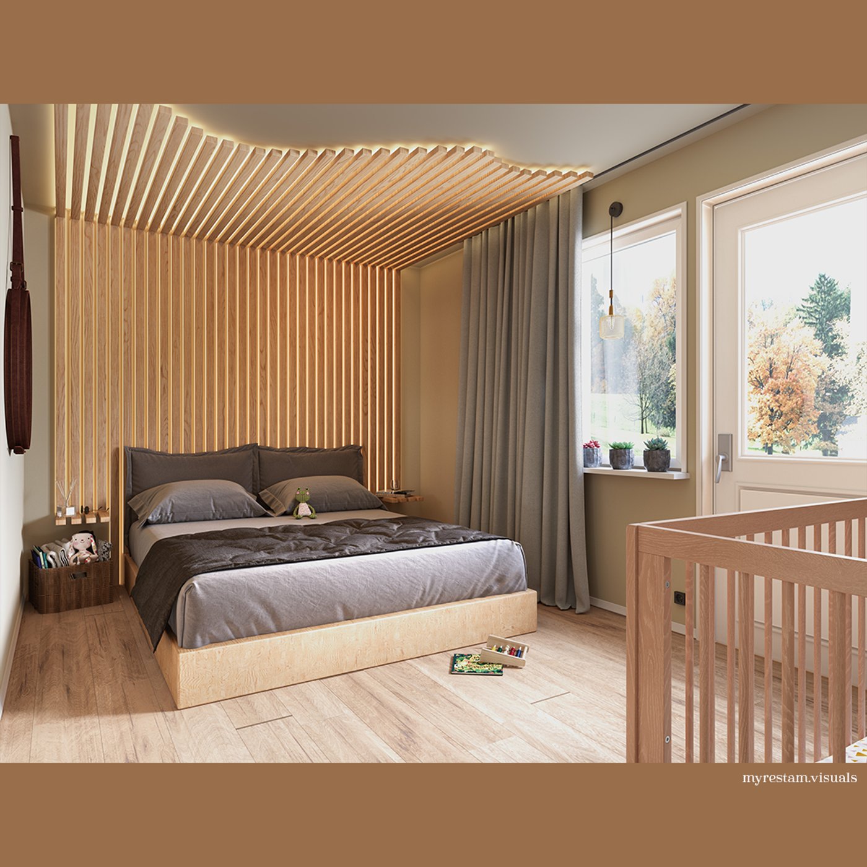

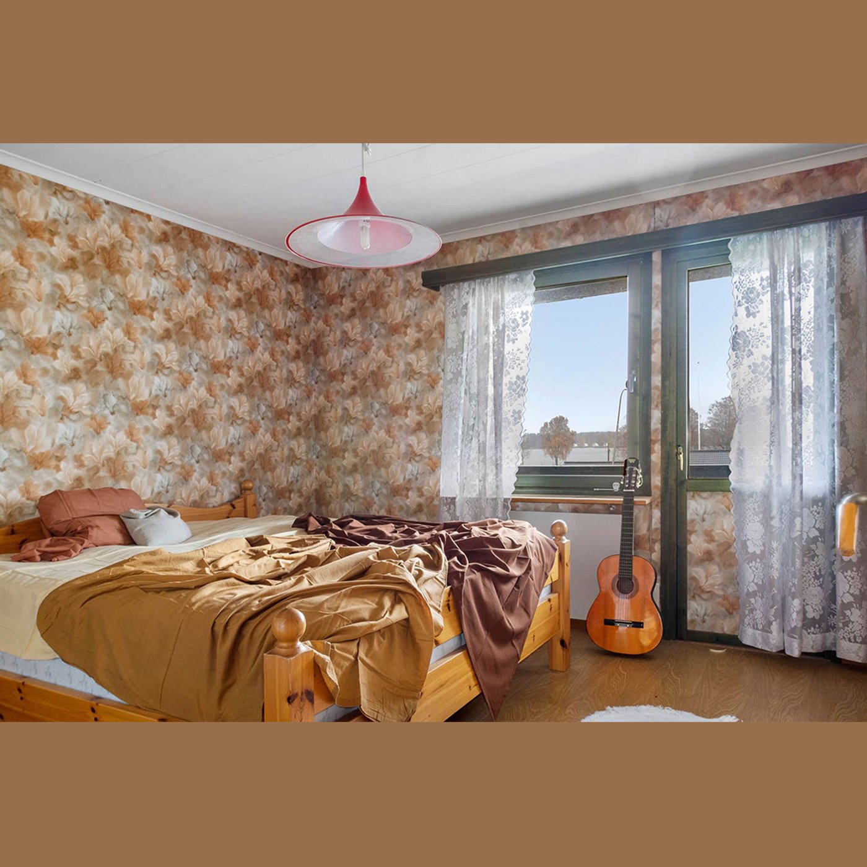








Comments (0)
This project doesn't have any comments yet.