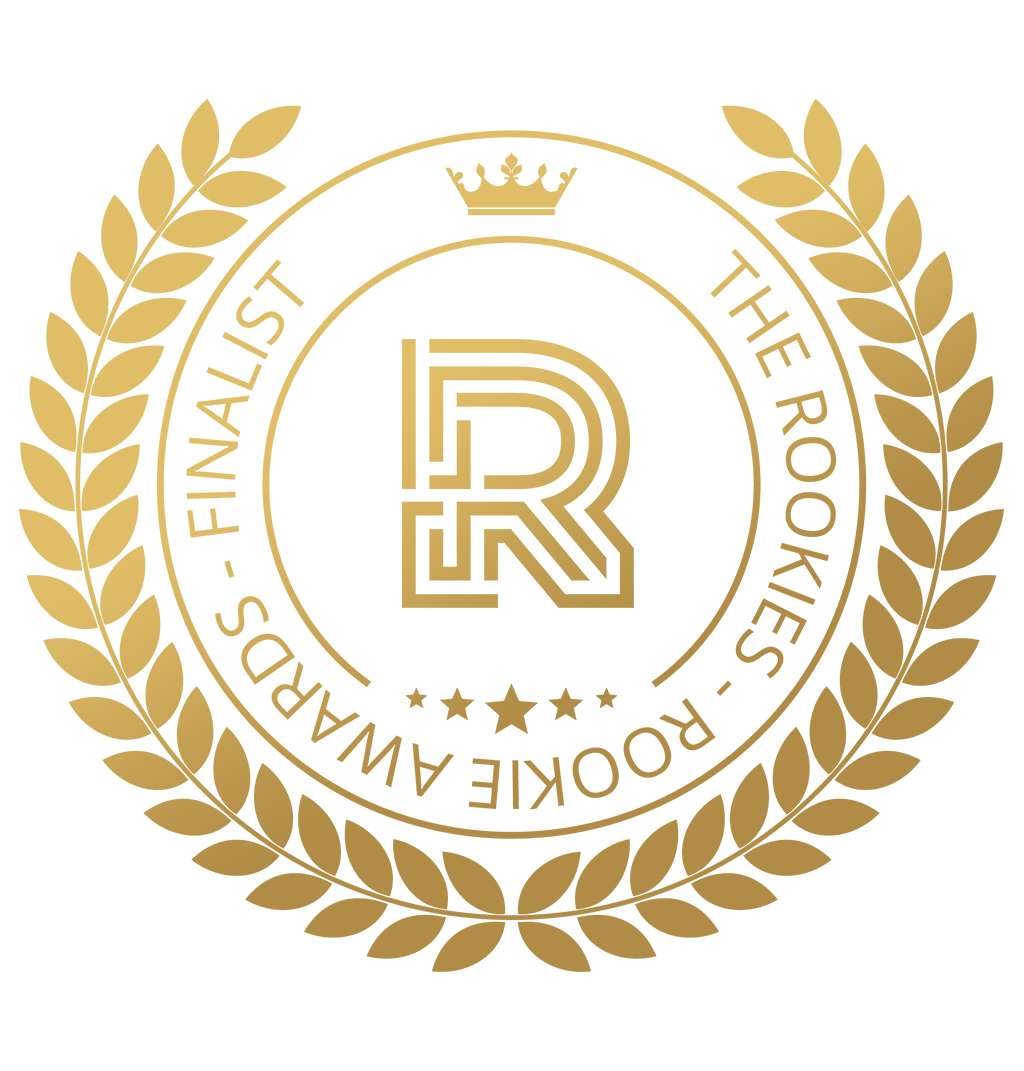
The End of a Chapter
Works carried out during the final phase of the architectural visualization course at School-ing.
Kaptensgatan Apartment
Sweden, by Perspective Studio.
I had a clear vision of the aesthetics and the type of decoration I wanted for my first interior project at school.

I decided to choose one that had a large number of designer pieces in the same space to enhance my modeling skills. I managed to model more than half of the pieces and had my first experience with RailClone for creating the flooring and intricate moldings.


Composition
First approach to the composition in computer graphics using cinematographic images as a reference and trying to provide them with a peculiar story.

Himmel House
Paraguay, by Baunen.
My first encounter with exterior projects. The Himmel House was a project that caught my attention due to its exposed structure, although the environment personally didn't inspire me much. Therefore, I took on a challenging task of relocating it in a wild and complex setting.


Throughout the process, I learned to observe the species found in these types of forests, around waterfalls or rivers, such as various types of cliffs or cliffsides. However, I believe there is still much for me to learn and improve, although it is a good progress.
In the future, I would like to learn how to create the waterfall in 3D instead of using Photoshop, hehe.
Toro Armchair
Modeling of the iconic Bull armchair by Fisac in collaboration with the Spanish furniture brand from the 1950s, Darro.
I undertook this exercise with the aim of being as faithful and efficient as possible to the brand's pieces.
I attempted to give the images the iconic graphic style typical of the brand.
After this exercise, I continued practicing with more pieces from the brand in the modeling part.
Retrofuturistic Boutique
Hangzhou, by Liang Architecture.
This project follows the style line that I like. This time it is much less ornate but with curves and a significant emphasis on lighting that caught my attention.

Previews Progress
It has helped me understand the behavior of different lights in the software, how to manage them, and the possibilities I have with them.


Personal Project
In the final weeks of the course, with most of the projects completed, I decided to undertake one more project to expand my portfolio for future work opportunities.
In this case, I wanted to test my ability to aesthetically manage the introduction of a large number of decorative elements and ensure their coherence in the space. I also applied what I had learned about lighting, but this time aiming for a more dramatic effect.

Matte Painting Projects
My first images using the newly acquired skills in this style.
Some were created with the aim of unifying the elements, and as a second exercise, the integration of a 3D building.


Thinking already about new projects to continue improving.
Thank you.






















































Comments (17)