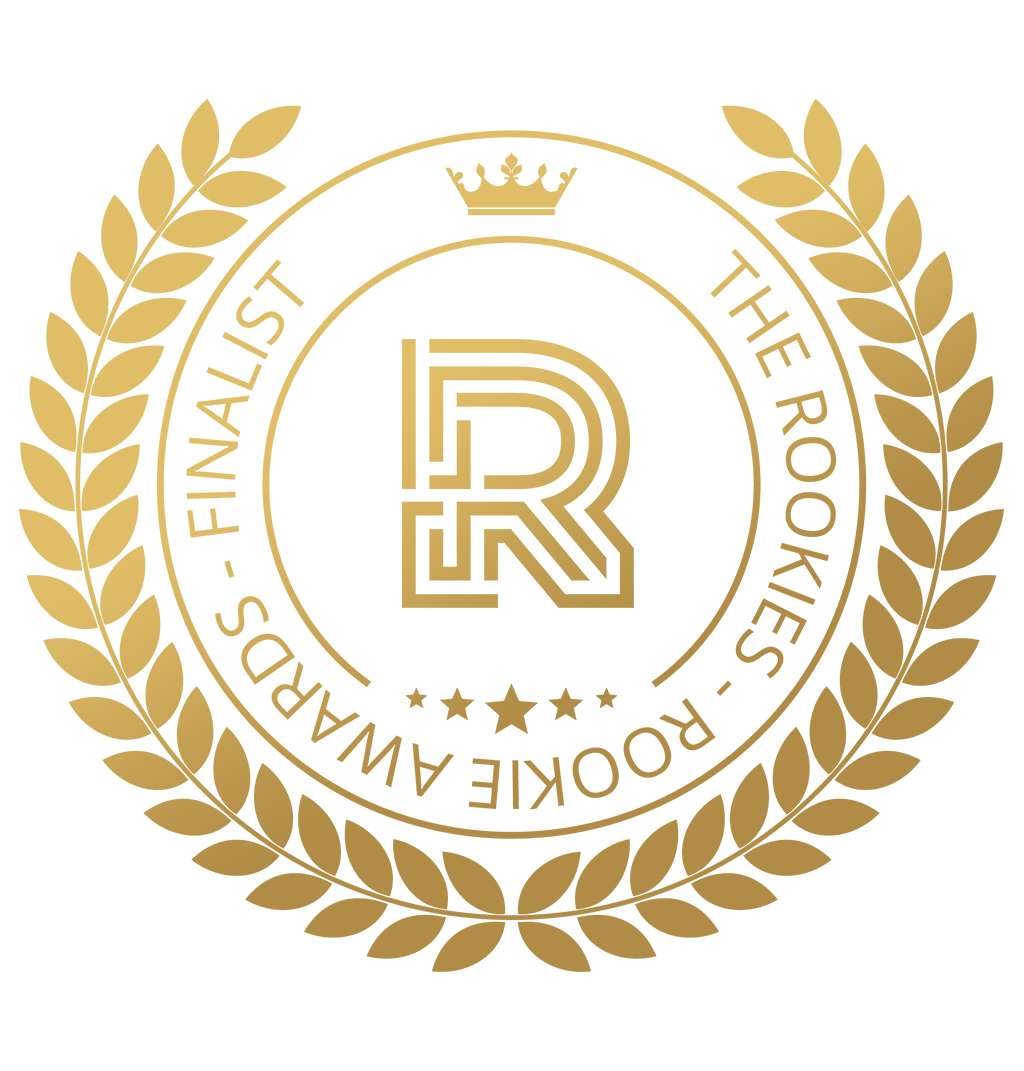
My first year of archviz
Hi! I'm Matilda, a first year student at YRGO in Sweden. I am very happy to have taken my first steps in to architectural visualisation and to have been able to try out a variety of projects during this past year. Here are some examples of what I have produced this far, hope you enjoy!
Overview
These are some of the images I have created during my first year of studying architectural visualisation. Scroll down to see more from each project!
The renovation - week 10
The brief was to find an existing house in need of a reasonable amount of renovation and visualise it's potential in a way that would attract a certain clientele.
I chose "in the middle of the career, without children" as my target group and wanted to style the house in a country/industrial/scandinavian way, to fit the rural location, the preexisting brick block and the mid century style of the exterior. To contrast the brick, I chose green as my wall color, and I achieved variation in values by leaning on different materials such as light and dark wood, light stone and dark metals.
Project length: 2 weeks
Software used: 3Ds Max, Corona Renderer, Photoshop
The chair - week 13
The brief was to model an interesting, existing chair from scratch, and texturize it by tweaking mostly downloaded materials. We were then to render three images - one in a studio setting, one in an abstract- or lifestyle setting and one wireframe picture.
I was drawn to Swedish designer Bruno Mathsson's classic armchair "Eva" and was intrigued by the challenge of the weaving. I decided to place it in an abstract, winter-inspired setting due to it's funny backstory - Mathsson designed it after studying the shape his own body left in a snow drift.
Project length: 2 weeks
Software used: 3Ds Max, Corona Renderer, Photoshop
The hotel - week 18
This project was an exercise in teamwork. The brief was for each group to come up with a concept for a small hotel in a certain area of the world, and to reflect the culture of that area in a respectful way. We were then to create our own images of different areas of the hotel, but to make sure that they all fit together.
My group was assigned Kalahari, Namibia, and I chose to tackle the restaurant/bar area of the hotel. We decided to go for a village of hut-like structures, to reflect the traditional architecture of the native tribes. We leaned on warm colors and natural materials such as wood, clay and stone to reflect the surounding desert and tried to convey a genuine, yet luxurious, feeling.
Project length: 3 weeks
Software used: 3Ds Max, Corona Renderer, Photoshop
The villa - week 26
The brief was to model a villa, following provided blue prints. We were also to place the house in a flattering, scandinavian environment made solely in 3D.
I chose a mid-century style house and was inspired by the bright, minimalistic, international facades in Havneholmen, Copenhagen. To complement the house type, I decided to place the villa in a suburban-ish area. I also wanted to create a bridge between the warm wood and the surrounding grenery by portraying it in a soft, warm light during late afternoon in early fall, when the trees have started changing color.
Project length: 3 weeks
Software used: 3Ds Max, Vray, Photoshop
Matte painting - week 28
The brief was to create a captivating image of a small house in a flattering landscape, relying almost exclusively on 2D. We were to come up with skecthes regarding composition as well as color and mood. The students then decided collecitively wich sketch we should go on with.
I had a rough concept of a small houseboat or lakehouse in a forested landscape in my head and tested out different possibilities. The winning concept was a floating sauna in a mountainous landscape, with smoke-effects and a warm filter. I was inspired by the beautiful rivers in Brittish Columbia and tried to give the image a nostalgic atmosphere.
Project length: 1 week
Software used: Photoshop, 3DS Max used for rough base/guide
Urban architecture - week 36
During this project, we worked together with Pixelflakes. The assignment was to use Revit files and descriptive material from one of their previous projects and turn it into a complete visualisation. We also got some very helpful feedback from Pixelflakes along the way.
The project that we were to visualise was "Kirklees cultural heart" in Huddersfield, UK. It contained a museum, a library, a gallery, a foodhall, a venue, a garden and a green area. I wanted to show quite a few of these entities in relation to each other and I also wanted to challenge myself with a bit of landscaping. The purspose of Kirklees cultural heart was to bring new social and economic life to Huddersfield, and therefore, I went with the theme "New life", wich naturally meant a spring image.
Project length: 3 weeks
Software used: 3Ds Max, Corona renderer, Photoshop
Thanks for taking the time to view my entry!
















































Comments (8)