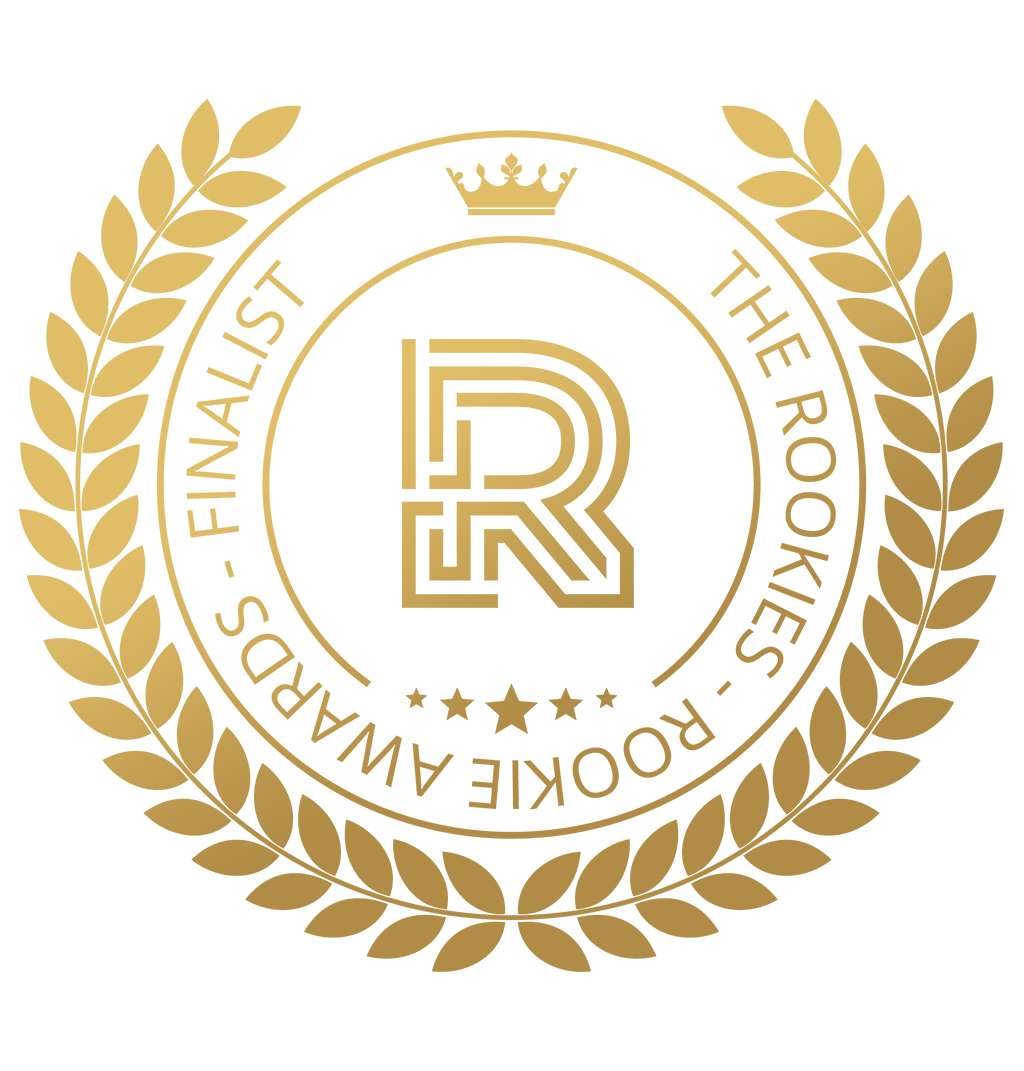
ANNUAL DESIGN DAY
The design is a residential unit with a contemporary style. It consists of (Living Room - Dining Room - Console Entrance - Teen Bedroom - Master Bedroom). I designed them all on the same sunny mood with natural materials and pure natural and artificial lights.
1- LIVING ROOM.
The design is a contemporary style for living room in the summer. I used natural materials like the green marble and the wooden panels for walls. As you can see in the shots, the out-door view through the glazing from floor to ceiling, the greenish side fireplaces which is suitable with the floor poofs. For lighting, I used in this space two ceiling chandeliers in order to achieve self-sufficiency in free space.
And after enjoying the outside meditation and practicing the required activities in the living room like watching Tv, reading books, relaxing and etc.. you can go to the (Dining Room) through the sliding door.
2- DINING ROOM.
In this design, I'm also depended on the natural materials with a different shape of marble for the walls and the floor. the design consists of two activities in one space, the bar zone for bringing meals and drinks and the dining chairs. And as you can see in the design, The specific and selected spaces for each of them and how the shots achieve the principle of integration through the (theory of Fibonacci) and also the art of taking shots according to the (Rule of third). you can see also the separating between them through the design of the floor connected with the walls and ceiling and also the different types of using lights.
- Proccing View for the (Living & Dining) rooms.
3- ENTRANCE CONSOLE AND LOBBY.
The design is the lobby which is distributed to the Living and the Bedrooms. I also used the natural wooden materials and the marble floor with linear lights which lead to the Bedrooms.
4- TEEN BEDROOM.
The design is a bedroom for youth and the door on the right side, contains the bed, the side board and the PC desk. I just used the wooden floor with a simple white walls and with an amazing out-door view. As you can see here, the coziness between the colors ( The out-door view, the frames on the walls and the side bed on the length direction and also the side board). And for lights I used hinged spot lights and mixed it with the nature light.
- Process view.
And after watching and listening and enjoying.. We'll turn to the Master Bedroom and the final one on this (ARCH VIZ) festival:).
5- MASTER BEDROOM
This design is the master bedroom, the door in front of the corridor. the design contains the bedroom and the dressing with the door of its specific bath. I also used natural materials and wall paper for the bed wall.
There's also a balcony chairs to enjoy with the beautiful out-door view.
- Process view.
THANK YOU FOR WATCHING...









































Comments (0)
This project doesn't have any comments yet.