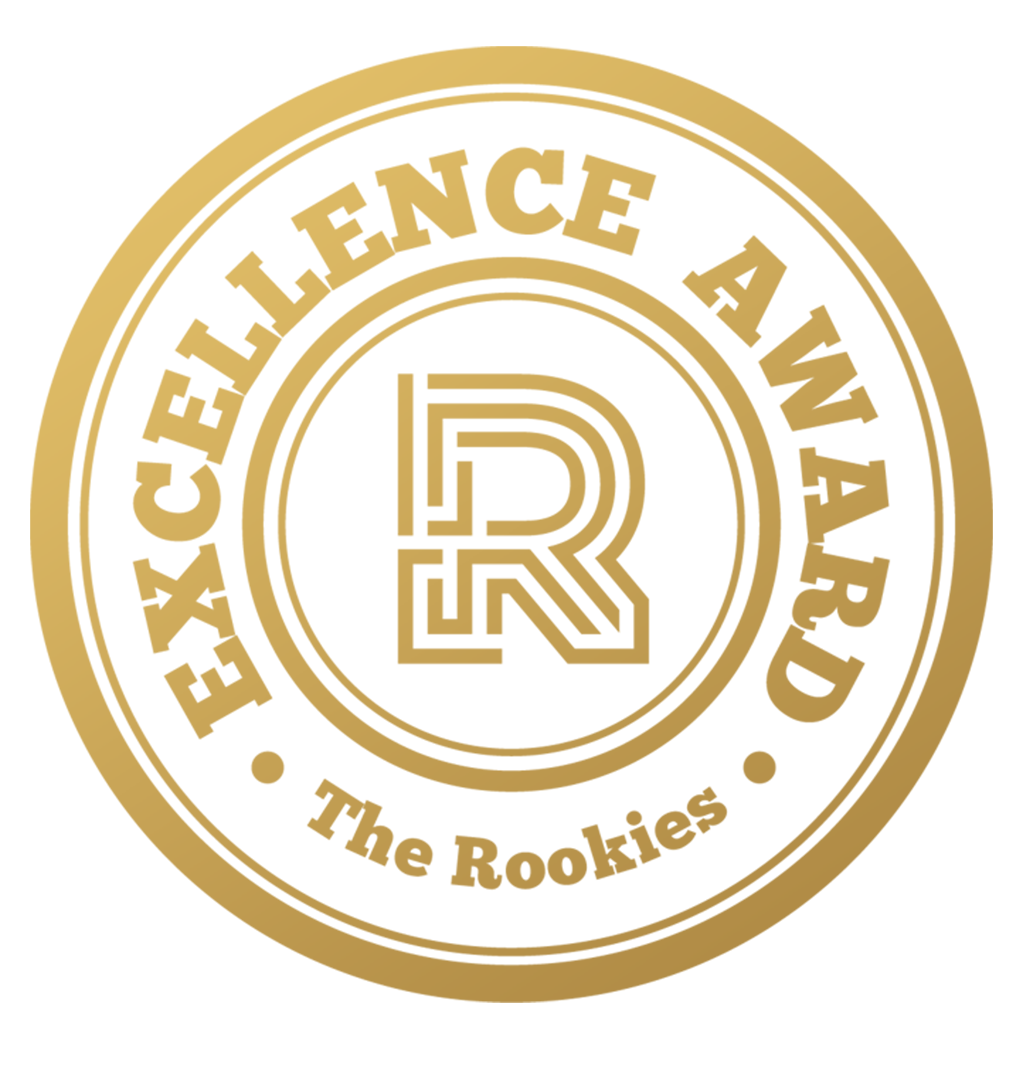
One pixel at a time
A selection of my work from my first year at YRGO - School of Architectural Visualisation in Gothenburg, Sweden
Background
I have always been passionate about design and architecture. With my background as a Fashion Designer and Product Developer and with a big interest for photography and painting, image making has been an essential part in my life and therefore starting to study Architectural Visualization at YRGO was the right choice. This is my first entry to The Rookies, it is with excitement that I share projects from my first year in school.
Follow my journey - one pixel at a time
The Forest Villa
In this project I modeled a Scandinavian villa from Trivselhus (A:016) in a blueberry forest environment after architectural CAD drawings. I created the landscape with Forest Pack.
Tools used: AutoCad, 3Ds Max, Corona, RailClone, Forest Pack, Megascans, Photoshop
CARGO Market Hall
The aim with this project was to create a visualisation of the building CARGO 25 North Colonnade in the urban environment around Canary Wharf, London. We were lucky to get a collaboration with Assembly Studios who set the terms, contributed with material and gave us invaluable feedback throughout the process, thank you!
I wanted to create a chilly autumn evening image with an incredible pink dusk sky, overlooking CARGO Market Hall by the river.
Tools used: 3Ds Max, Corona, Megascans, Photoshop
Taigh a Mhóinteach
Connemara, Ireland
This was a group exercise where I worked together in a team with two classmates to come up with a concept for a hotel based on a given location and target group. We were assigned the location Connemara, Ireland and chose to create images overlooking the reception area, a guest room and an orangery. I created images overlooking The Orangery of our hotel Taigh a Mhóinteach which means House of the Heath.
Fall 2021/Spring 2022
Tools used: 3Ds Max, Corona, Megascans, Photoshop
I modelled the windows, arc and walls as well as the 46 armchairs by Finn Juhl. The Orangery was decorated with the Irish culture in mind.
We wanted to capture the incredible landscape of Connemara with its mountains, heaths and sea in our images. The Orangery is a place filled with light and warmth, where the guests can rest their tired feet and relax after a day full of adventures. I created a haromonic place with large windows where the guests owuld be able to sit and contemplate over the beauty of Connemara whilst sipping on a cup of prefered bevereges in the company of family and friends.
The 46 Armchair
This project I chose to model the 46 Armchair from the Danish furniture design company House of Finn Juhl. It was originally designed in 1946 for the Copenhagen Cabinetmakers' Guild Exhibition. I chose it for its clean design, high quality materials and minimalistic yet modern characteristics.
Tools used: 3Ds Max, Corona, UVW Modifier, Unwrap
The Renovation
The assignment was to find a real estate advertisement for a home in need of renovation. I chose a villa outside of Stockholm that had been through a house fire. With photos and floor plans from the ad as a basis, I created my own visualisations to show the home's potential. Below you can see the living room and kitchen.
Tools used: 3Ds Max, Corona and Photoshop
The Film Festival
This was my first project at YRGO and also my first time working with 3Ds Max. The brief was to create a showroom for a festival based on a movie genre.
Matte Painting
During the matte painting project, our mission was to photo match different photos in Photoshop to create an image after a hand drawn sketch. In 3Ds Max, we only created a very basic model of the house and context.
Thank you!
If you saw something you like feel free to drop a high-five or reach out
Portfolio: liselottef.com
Instagram: liselotte.images





























Comments (0)
This project doesn't have any comments yet.