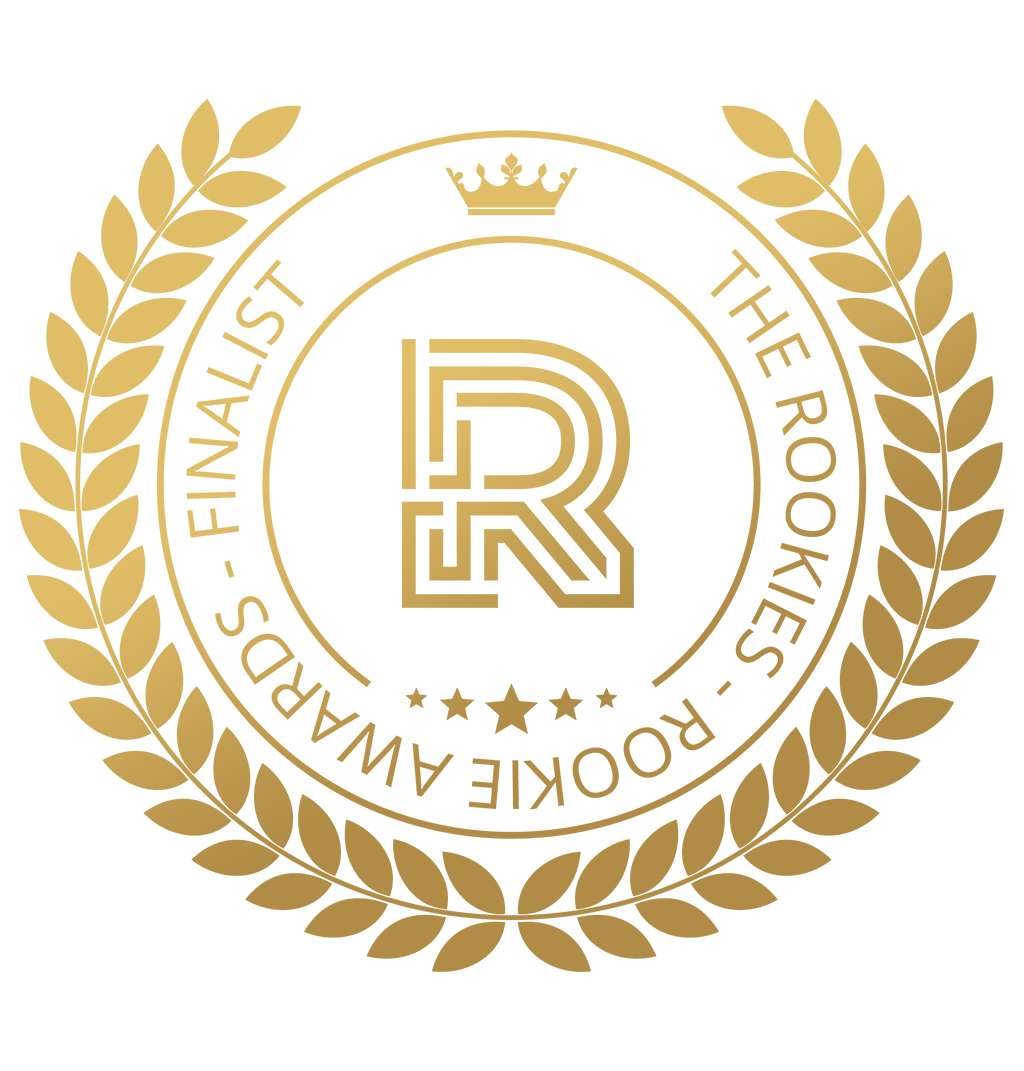
My journey at School-ing
I would like to thank Eduardo and Adán for the quality of the course they have developed. Teaching us the tools and explaining how this industry works, has been really beneficial for me, as well as the impact of the teachers work in the development of all the students.
This is my journey at School-ing
I would like to thank Eduardo and Adán for the quality of the course they have developed. Teaching us the tools and explaining how this industry works, has been really beneficial for me, as well as the impact of the teachers work in the development of all the students.
The following images are an example of the work that I made during my training at School-ing.
AV_HOUSE, Mar Azul
Based on the project AV HOUSE of:
Architecture: BAK Arquitectos (Maria Victoria Besonías + Guillermo Almeida + Luciano Kruk)
Photography: Gustavo Sosa Pinilla
This is my first architectural visualization project. The challenges for me were multiple: facing a totally new UI for me in 3ds Max and VRay, modeling from scratch, applying materials and starting to use Forest Pack. I really learned plenty of things with this project.
THE SEQUENCE HOUSE, Madrid
Based on the project SEQUENCE HOUSE of:
Architecture: Gon Architects + Ana Torres
Photography: Imagen Subliminal (Miguel de Guzmán + Rocío Romero)
This was my first interior visualization work. I chose this project because I loved the use of different colors, to divide the space though the different spaces connected in between by 21 linear meters. It was a real challenge to finish the images in 3 weeks starting from zero, and having to model all the spaces and part of the furniture. Also putting all the materials and facing the use of an assets library for the first time.
BUN RESTAURANT, Milano
Bsed on the project of:
Architecture: MASQUESPACIO
Photography: Gregory Abbate
In this last project, the working time available was two weeks. I chose this Masquespacio project because I thought it was very interesting the way in which they resolved the entire space with the use of only two colors, green and purple. Used in such a way that they try to highlight the pre-existing architecture, in this case, a brick wall with big arches. The first challenge for me was to solve the modeling of the architecture and the furniture, because I did not have the floor plan and also, they were a custom made design for this place. The materials of this project were the next challenge, because Masquespacio are real experts playing with different textures and smells in their projects, and trying to capture that in my images was a bit difficult for me.
Thank you all very much for viewing my work! I would love to receive some feedback to improve my work.
Best regards, Xulia.













































Comments (4)