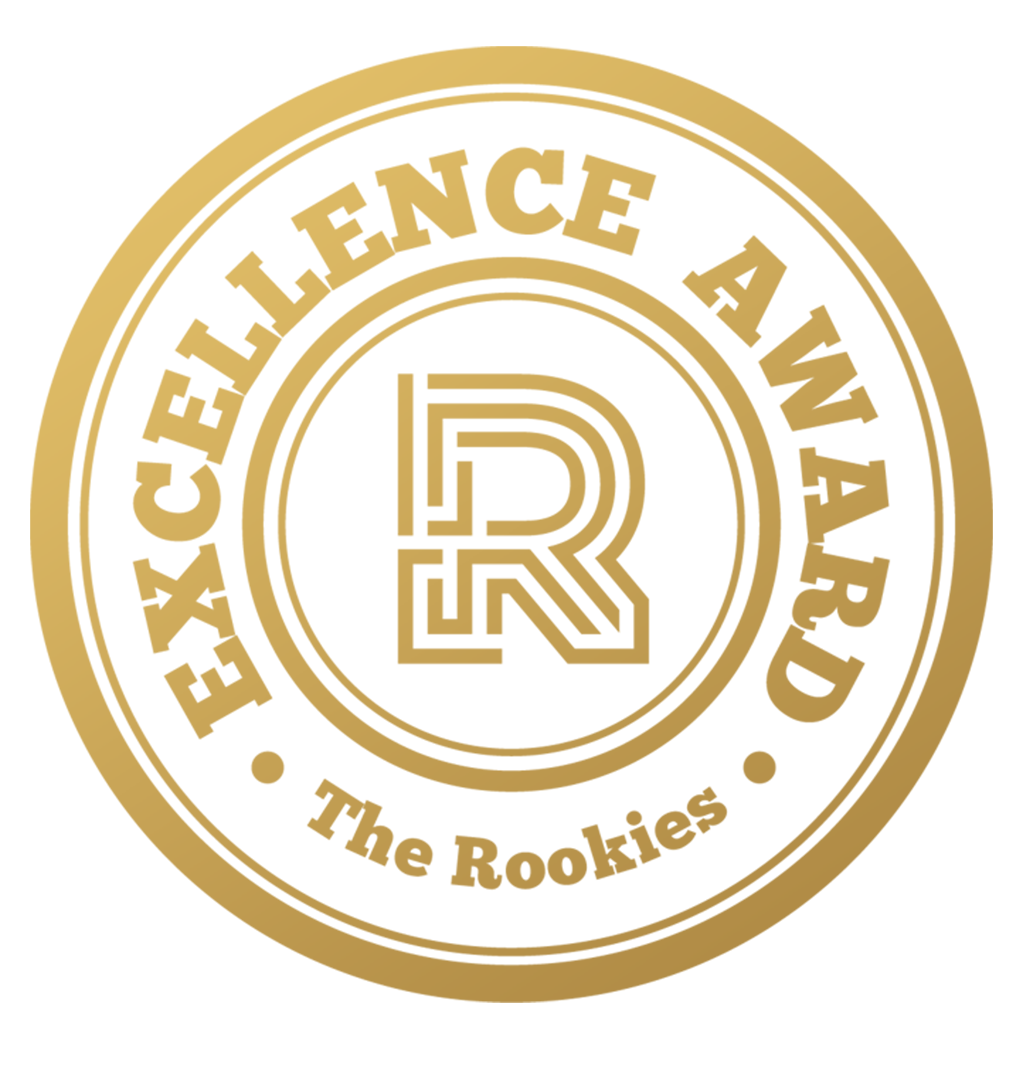
A Hard Day’s Night
Hi, I'm Ludvig! This entry is the culmination of my work during my first year at YRGO. I've learned a lot and I'm very excited to see how much further I can go.
Welcome!
My 3D journey began in Google SketchUp, where I created houses and spaceships that were later rendered in Kerkythea. I didn't understand anything at the time, I just knew I had found something I loved doing.
About 13 years later, I graduated from LTH with a degree in architecture. I find that the most rewarding part of the process is the final one; when visualizations turn drawings into something with life. That's what I want to be a part of creating and that's why I applied to YRGO. I see myself as inventive and hard-working as an architect and visualizer-to-be.
New England - Conway
This course allowed me to refresh and improve my skills in both AutoCAD and Revit. AutoCAD was used to create floor plans and elevation drawings, which were later used to build a 3D model of the house in Revit.
I decided to make a visualisation of the house. I added some details in 3Ds Max and created the environment using ForestPack. The New England house is named Conway and is made by Willa Nordic. My initial inspiration came from the painting Lighthouse Hill (1927) by Edward Hopper.
AutoCAD // Revit // 3Ds Max // ForestPack // Corona Renderer // Photoshop
Lighthouse Hill (1927) by Edward Hopper.
.
CARGO 25
This project was in collaboration with Assembly Studios. The brief was to create an image of the CARGO building on 25 N Colonnade in London. We were given a model of the main building and tasked with texturing and rendering an image. We also had to create the context. I did a lot in 3D during this project.
3Ds Max // Forest Pack // Corona Renderer // Photoshop
I created a daytime render as well. Since I had done most of the work in 3D, I only needed to make minor changes for the extra image.
Before / After Photoshop.
.
Interior: Kids Room
Kids room modeled from existing plans found on Hemnet. I used the memories of my own room growing up as inspiration.
3Ds Max // Corona Renderer // Photoshop
.
Wegner PP501 - The Chair
The assignment was to model an existing chair. I chose The Chair (1950) by the Danish furniture designer Hans J. Wegner. The simple design and fine details really catched my eye. I also like the variety of materials and colours the chair is available in.
3Ds Max // Corona Renderer // Photoshop
.
Interior: Kitchen + Living Room
Atmospheric interiors.
3Ds Max // Corona Renderer // Photoshop
.
Villa Nacka 2.0
The assignment consisted of building and visualising a house based on provided CAD- documents. I recieved the plans for Villa Nacka made by Trivselhus and the architect Kristina Gillsberg. I began researching and found a quote from the architect. She said: "I wanted the house to highlight the surroundings, especially the beautiful mountain slopes, the beautiful pine forest and the view of the lake Insjön". I aimed to recreate her vision for the house.
A major part of the project was working with ForestPack in order to create the 3D-vegetation. I also learned to use RailClone during this assignment.
3Ds Max // Forest Pack // RailClone // Corona Renderer // Photoshop
Process.
Before / After Photoshop.
My first attempt at creating Volumetrics in 3Ds Max. I wanted to capture the feeling of an early and humid summer morning.
.
Hotel Concept
In groups, we were given a location and a request to visualize a new hotel concept. Our group got St. Petersburg in Russia. We divided the different faculties between us and I got the guest room.
The goal was to capture the local culture in a respectful and modern way to attract people from all over the world. It took a lot of research to achieve this.
Hotel Zoloto means "the golden hotel" in the native tongue.
3Ds Max // Rhino // Grasshopper // Corona Renderer // Photoshop
Moodboard. This was a group project. Two of the images at the bottom right are made by my classmates; Ester Hilmersson & Alma Lövgren.
*Disclaimer: This project was created before the horrific Russian invasion of Ukraine.*
.
The Photoshop Challenge
This was a Matte painting project. The final scene is based on sketches done earlier in the process. My classmates voted and chose one of the three sketches. The winning proposal was set in a jungle environment. We were tasked with building a simple volume in 3D and then produce the rest in Photoshop.
I was inspired by the Uncharted game series and the adventure genre in general.
3Ds Max // Corona Renderer // Photoshop
.
Sci-Fi Showroom: My first project at YRGO
The brief was to create a showroom based on a movie genre. My room depict the Sci-Fi genre. The small room was limited to 40m² and was a part of a larger imaginary movie festival. It is designed to suit smaller groups who need somewhere to relax or do interviews between festival activities.
The Fifth Element was my main source of inspiration. I really enjoy the grunge and retro aesthetics of the movie. The environment stands in great contrast from the the typical sterile and shiny Sci-Fi look.
3Ds Max // Corona Renderer // Photoshop


















































Comments (1)