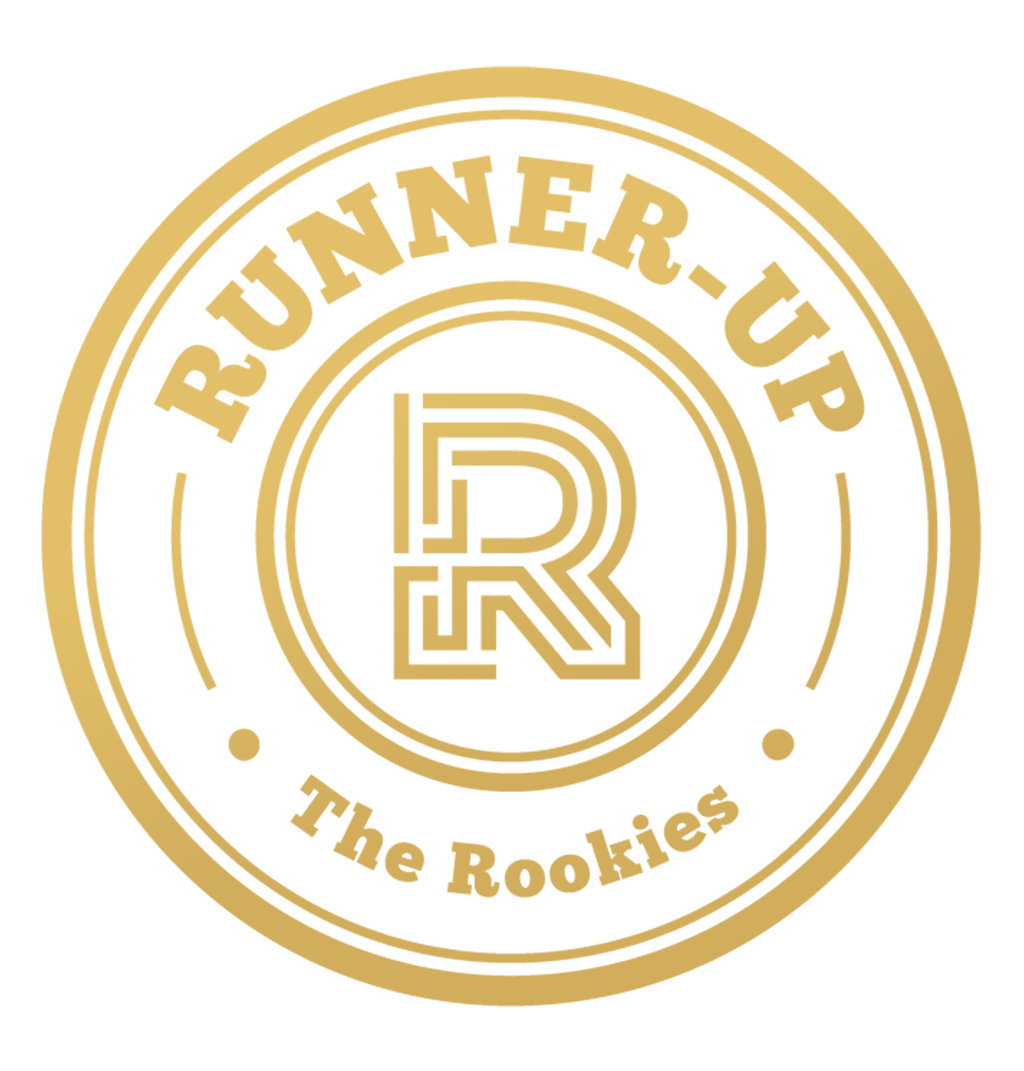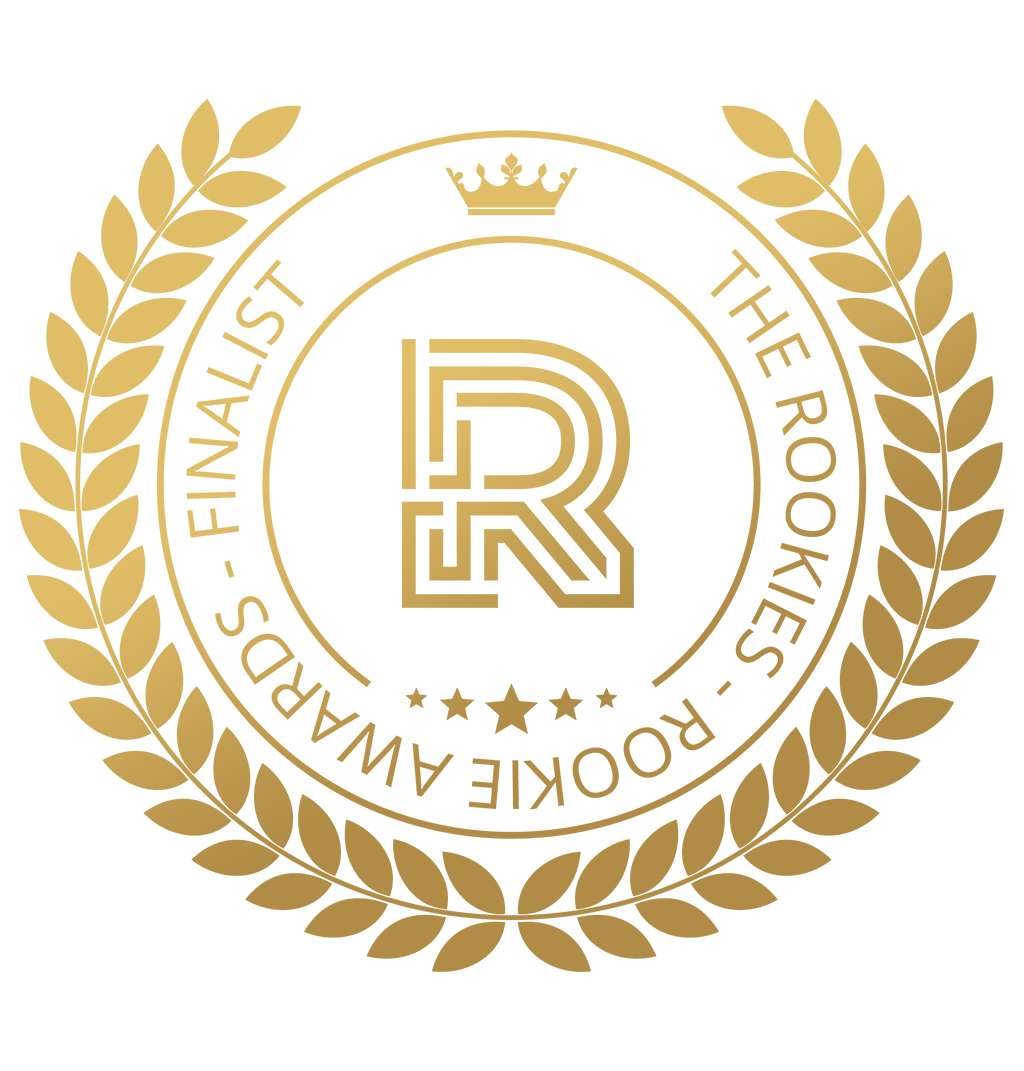
My Worlds 2.0
Hi! I'm Ana, an Architect and 3D Artist from Spain. I use 3D to recreate the worlds that I imagine.
Intro
During this last year everything has remained the same and everything has changed at the same time. I have finished the master's degree in Architectural Visualization at butic The New School, started another master's degree in Unreal 5 also at butic The New School, changed jobs, moved to new a place or friends that are no longer there.
This year I have not had as much time as I would have liked to spend on my personal projects. I have invested most of that time in finishing the final master's project that you will find below.
But in the free time that I have been able to spare, I have managed to make works that I am proud of and that is why I want to show them to you.
House in the Woods
When I started doing this project, I was very excited because normally I don't have the possibility to do outdoor scenes and it seemed like a very good way to learn new techniques and compositions.
Since the architecture of the building itself was not overly complicated, I decided to put all my efforts into the natural space and the play of light between the trees. For this I used Forest Pack, putting layer upon layer, until I got the effect I was looking for.
Twin Peaks Residence
The main idea with this personal project was to try to get as much similarity as possible with the photographs taken in Lim + Lu's Twin Peaks Residence project.
It Will All Die Out Video
This video is part of my final project for my master's degree in Architectural Visualisation at butic The New School. The idea was to make a 2 and a half minute video telling a story of our choice. This was my first time doing this kind of project so I had to plan it very carefully.
My biggest challenge in this project was how ambitious I was with my intentions, as my mind wanders a lot and I love fantastic scenarios. What was clear to me was that I wasn't going to settle for making a video of a typical Architectural Visualisation that I could do any day at work, but that I had to take advantage and do those things that I knew I was very unlikely to be able to do. Very large scenery, with general planes, plus the particles, which I had never practised in depth before. The rendering time didn't help either, so there are some shots that I couldn't render as well as I would have liked. One of the things I most enjoyed doing in this project was the animation and rigging of the piston system that moves the factory.
In a hyper-industrialised world, where there is no form of energy generation left. Humanity has trapped this entity from which they extract the energy that powers their entire industry.
The story is divided into 4 different areas: the city, the entity room, the engine room and the re-emerging nature. Here are a few views of some of the shots I liked the most.
Inspiration
The first thing I did before I started looking for references was to find the right song that would tell me a story. After many hours of listening, I realised that Fellow Feeling by Porter Robinson was the song I had to use. His album Worlds is wonderful and makes my mind travel through multiple ideas every time I listen to it.
Once I had chosen the song and, therefore, the story, it was time to look for references for what I wanted to tell. To do this, I set up several moodboards according to the different spaces that were going to be shown in the video: the entity room, the city, and the natural space.
Now, once I had chosen the references, I made a first sketch of the idea in an animatic. First I made a version with coloured planes to be able to match the beats of the song. After that, with simple drawings to be able to indicate the spaces and some very basic types of shots.
Here is a video synchronising the animatic with the final video.
Wet Olive Saloon & Hotel
This project has meant a lot to me. The first reason is because, in order to do it, I set out to design from scratch every single element in the scene. My goal was not to use any library assets. The second reason is because, although I had practically everything defined at the beginning of the initial design in summer 2018, due to several setbacks its development took longer than I would have liked. The participation in The Rookies contest has encouraged me to finally start to finish it.
My first idea was to create a Wild West environment. For this, I decided to mix it with Steampunk and Victorian times, as chronologically they go hand in hand. For me, the most representative of the Wild West are the saloons and the inns.
I started with the Saloon. A space characterised by the use of furniture with gears and pipes. I decided to associate it with the colour red, because for me this colour represents violence, hatred, aggressiveness, danger, but also with power, prosperity, vitality and dynamism. Therefore, a colour with a lot of bipolarity, just like what we can expect from a Wild West Saloon.

The second area I decided to design was the Hotel, or rather its entrance. In contrast to the Saloon, where chaos predominates, in the Hotel I wanted to give a sense of calm and serenity. For this, I chose to use a greenish blue colour and to emphasise the symmetry of the space.
Undoubtedly the most representative features of the space are the two enormous staircases and the chandelier made of pipes.

The Assets
Workflow
The first step in the design of the space was to choose the theme. Once chosen, I started the process of looking for references of the different spaces, furniture and materials.
When that is ready, I started to design the whole space in Autocad. Why in Autocad? Very simple, I'm not particularly good at drawing, so for making concepts and designing elements, I find Autocad much easier.
As soon as I have everything designed (or in reference for the smaller secondary assets), I start modelling them. Since almost all the elements are composed of pipes, the first thing I did was a set of elbows and joints, with their uv's and materials correctly assigned so that they would match in all the other elements.
At the time of texturing, I realised that I couldn't find a wallpaper that convinced me, so I decided to make a material in Substance Designer with several patterns (I couldn't decide on one in particular at first), with the possibility of changing background and pattern colours, and the amount of dirt.
Green Kitchen
This is, aswell, a practice carried out as part of the Autodesk and Chaos Group’s official Master’s Degree in Architectural Visualisation in butic The New School.
The idea was to create a space where one of the proposed colours would be the protagonist. My choice was turquoise green as it is both a cheerful and relaxing colour. I used Reutov Design as a reference. I needed a custom texture for the wall, so I created a very simple one similar to the reference in Substance Designer.
Abandoned Spaceship
I started this project with the intention of improving my Substance Painter and Hard Surface modeling skills. I always loved dirty and abandoned spaces as well as sci-fi environments. I thought that an Abandoned Spaceship was something not too complicated to do.
Filigree Rings
I modeled these rings as a practice carried out as part of the Autodesk and Chaos Group’s official Master’s Degree in Architectural Visualisation in butic the new school. We had to do complex modelling practice.
In my case, I decided to make a filigree ring to challenge myself and see how far I could go. It's all done in 3Ds Max in low poly and then with turbosmooth. I textured them in Substance Painter and then render them in 3Ds Max + Vray.
Silent Vegetation
Architectural visualization practice carried out as part of the Autodesk and Chaos Group’s official Master’s Degree in Architectural Visualisation in butic The New School.
This practice consisted of using the Forest Pack to create a duality between nature and building. We had to use the Grob House by the architect Alberto Campo Baeza.
Thank you very much for taking the time to view my entry, and I hope you liked it :)










































































































Comments (16)