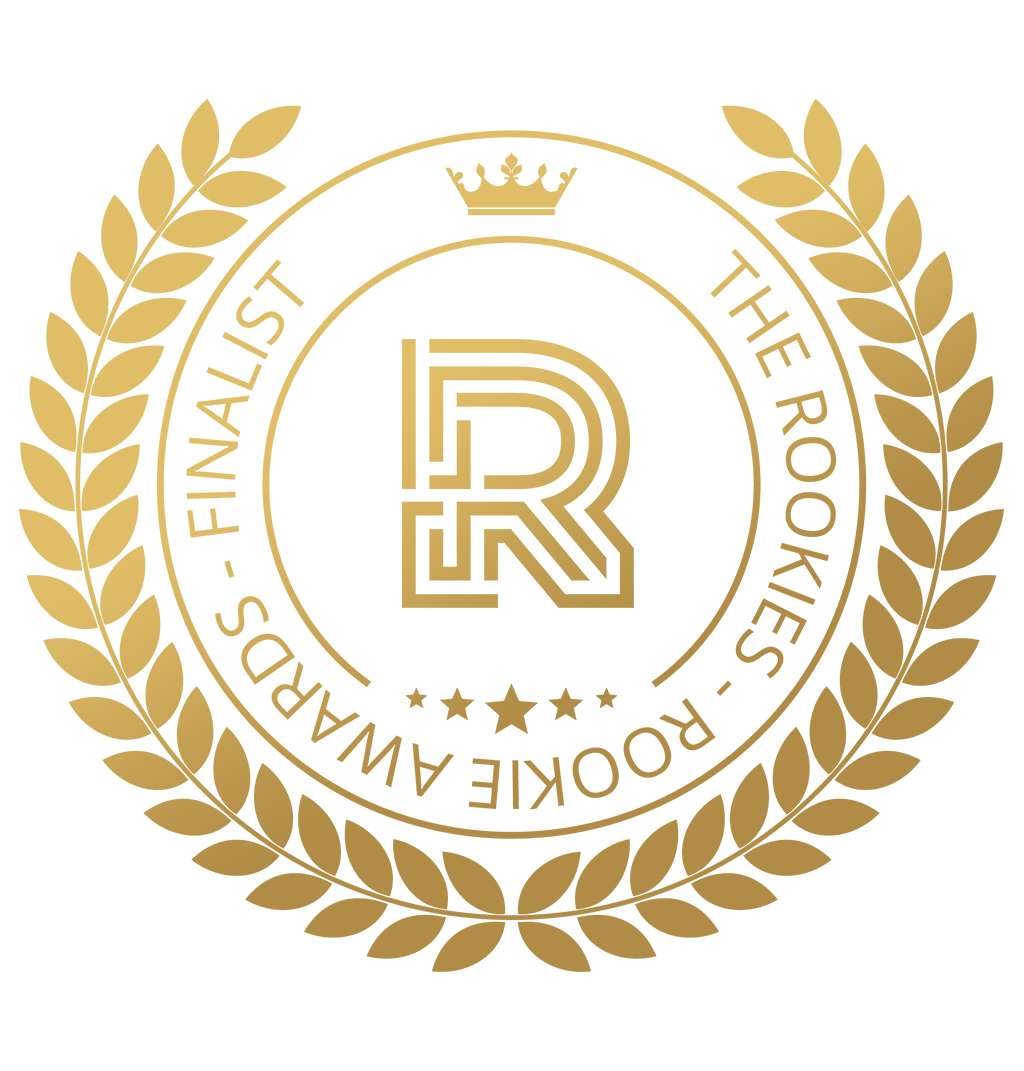
Looking for new adventures!
This work is the final result of intense learning and practice at Factoria 5 Training Hub. I have spent more than 6 months in this master, but I have been involved with Archviz more than 2 years learning by myself thanks to youtube and some other courses (like 3DCollective). I hope you enjoy my work!
Intro
Right before that known virus stopped the world, I won a great scholarship in Spain called "Arquia", which let me work in an architectural studio as an architect, as it is my degree. That is when I falled in love with ArchViz and I left everything to learn about this exciting world.
Almost 2 years later I can say that I did the right choice :)
01 - A stone in a pine forest
Choosing this particular project designed by Plasma Architecture Studio was very challenging for me.
I wanted to understand how to manage the lush vegetation as well as solving every little detail in the architectual project itself.
3DsMax - VRay - Photoshop
Dividing the vegetation into 4 layers let me be more accurate and organized. These are: cut grass, long grass, bushes and trees. Thanks to Forest Pack I could solve it with proxies and wise memory usage of my pc. FP is one of my favourites tools!
I wanted to experience every environmental effect that could be interesting to learn and apply to get different moods, like this fog feel that surrounds the houses.
I used the Floor Generator plugin to model the facade and made variations of tone and texture of the stone pieces with the randomization tools that vray brings. To make the stone pieces of the facade more defined, I used VrayDirt.
Modelling until the last detail the curtain wall was important to this project because it was very visible and it had to be perfect especially at the interior images.
When the sun goes down, artificial lights are the protagonists. To optimize these night scenes it was crucial to separate the "light that you see" from the "light that actually illuminates".
The "light that you see" is made with VRayLightMtl + VRayMtlWrapper and does not generate DI or GI. The "light that really illuminates" is a VrayLight that is invisible and does not affect specularity or reflections. In this way, the sampling is much more optimized and the rendering times are much lower.
The effort in the interiors is focused on modeling the architectural elements (such as the staircase or the fireplace) and attention to detail in textures and materials.
The light of the VraySun is essential to bring the forest inside the house, drawing the shadows of the vegetation. This lighting is achieved by spending time trying and failing until you get the perfect one, playing with its position and size to get the desired shapes.
Resume 01
02 - DIZ Chair
As a modeling challenge, this project was based on reproducing and visualizing a designer's chair.
The model is the "DIZ Chair" from the Brazilian designer Sérgio Rodrigues.
3DsMax - VRay - Photoshop
03 - The first one
This project is the first I did, in which I was able to experiment and test the techniques that I learned in a self-taught way. Now I know much more than I did then, but I wanted to show the results I reached by myself in order to see the progression I've had during my effort and dedication in these almost 2 years.
I also did the architectural design, since it was an exercise during my Architecture studies.
3DsMax - VRay - Photoshop
Resume 02
I hope you like it! Best of luck to the other participants.
David


























































Comments (3)